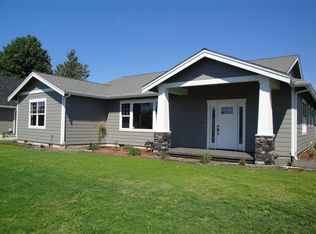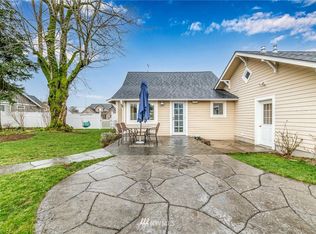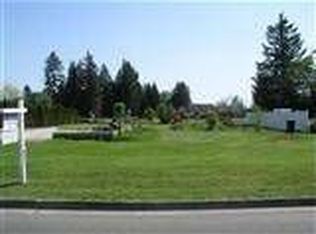Very nice near single level home in Lynden. Close to schools 4 bedrooms. Nice open floor plan. Beautiful fireplace. Good size kitchen. Partially covered patio with a large 10,000 square foot lot. Great fenced backyard. This is a nice home of 1990 square feet you need to see.
This property is off market, which means it's not currently listed for sale or rent on Zillow. This may be different from what's available on other websites or public sources.



