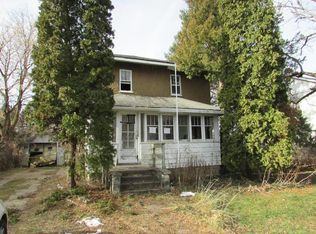Sold for $425,000 on 06/20/24
$425,000
8718 State Rd, Millington, MI 48746
5beds
2,276sqft
Single Family Residence
Built in 1913
0.9 Acres Lot
$476,300 Zestimate®
$187/sqft
$2,140 Estimated rent
Home value
$476,300
$438,000 - $514,000
$2,140/mo
Zestimate® history
Loading...
Owner options
Explore your selling options
What's special
This Millington home features over 2,276 sq. feet, Separate In Law suite and a salt water inground pool with a pool house!
Pulling up, you’ll notice the quaint front porch. Inside, you’re greeted by an updated interior throughout the house. The spacious living room welcomes you with beautiful hard wood floors and plenty of open space for accommodating guests.
Around the corner, the large kitchen is equipped with stainless steel appliances, gorgeous wood cabinets, and ample space for preparing your favorite meals.
The primary suite is like your own private getaway.
Downstairs, the huge basement offers the potential for a home office, a private gym, or an entertainment lounge. The house also features an in-law suite ideal for multi-generational living or hosting guests for extended stays. When warm weather rolls back around, soak up the sun in the expansive yard or take a refreshing dip in the large salt water pool!
Zillow last checked: 8 hours ago
Listing updated: August 31, 2025 at 05:30pm
Listed by:
Jackie Barylski 810-391-3107,
Golden Key Realty Group LLC
Bought with:
Kimberly Kloha, 6506047323
EXP Realty
Source: Realcomp II,MLS#: 20240020250
Facts & features
Interior
Bedrooms & bathrooms
- Bedrooms: 5
- Bathrooms: 4
- Full bathrooms: 2
- 1/2 bathrooms: 2
Bedroom
- Level: Second
- Dimensions: 12 x 12
Bedroom
- Level: Second
- Dimensions: 12 x 18
Bedroom
- Level: Second
- Dimensions: 10 x 11
Bedroom
- Level: Entry
- Dimensions: 11 x 11
Bedroom
- Level: Second
- Dimensions: 14 x 12
Other
- Level: Second
- Dimensions: 7 x 9
Other
- Level: Entry
- Dimensions: 5 x 9
Other
- Level: Entry
- Dimensions: 10 x 5
Other
- Level: Entry
- Dimensions: 8 x 4
Kitchen
- Level: Entry
- Dimensions: 18 x 9
Heating
- Forced Air, Natural Gas
Features
- Basement: Finished,Full
- Has fireplace: No
Interior area
- Total interior livable area: 2,276 sqft
- Finished area above ground: 1,656
- Finished area below ground: 620
Property
Parking
- Total spaces: 3
- Parking features: Three Car Garage, Attached
- Attached garage spaces: 3
Features
- Levels: Two
- Stories: 2
- Entry location: GroundLevel
- Patio & porch: Covered, Deck, Patio, Porch
- Exterior features: Gate House
- Pool features: In Ground
Lot
- Size: 0.90 Acres
- Dimensions: 132 x 296
Details
- Additional structures: Cabana, Other
- Parcel number: 041500152140000
- Special conditions: Short Sale No,Standard
Construction
Type & style
- Home type: SingleFamily
- Architectural style: Colonial
- Property subtype: Single Family Residence
Materials
- Vinyl Siding
- Foundation: Basement, Poured
- Roof: Asphalt
Condition
- New construction: No
- Year built: 1913
- Major remodel year: 2023
Utilities & green energy
- Sewer: Sewer At Street
- Water: Public
Community & neighborhood
Location
- Region: Millington
- Subdivision: BISHOP'S 2ND ADD
Other
Other facts
- Listing agreement: Exclusive Right To Sell
- Listing terms: Cash,Conventional,FHA,Va Loan
Price history
| Date | Event | Price |
|---|---|---|
| 6/20/2024 | Sold | $425,000$187/sqft |
Source: | ||
| 6/5/2024 | Pending sale | $425,000$187/sqft |
Source: | ||
| 4/3/2024 | Listed for sale | $425,000+20.6%$187/sqft |
Source: | ||
| 8/1/2022 | Sold | $352,500+1%$155/sqft |
Source: | ||
| 7/13/2022 | Pending sale | $349,000$153/sqft |
Source: | ||
Public tax history
| Year | Property taxes | Tax assessment |
|---|---|---|
| 2025 | $4,816 -3.8% | $170,700 +10.2% |
| 2024 | $5,004 +187% | $154,900 +31.6% |
| 2023 | $1,744 -5.8% | $117,700 +19.7% |
Find assessor info on the county website
Neighborhood: 48746
Nearby schools
GreatSchools rating
- 6/10Kirk Elementary SchoolGrades: K-5Distance: 0.5 mi
- 4/10Millington Junior High SchoolGrades: 6-8Distance: 0.7 mi
- 6/10Millington High SchoolGrades: 9-12Distance: 0.7 mi

Get pre-qualified for a loan
At Zillow Home Loans, we can pre-qualify you in as little as 5 minutes with no impact to your credit score.An equal housing lender. NMLS #10287.
Sell for more on Zillow
Get a free Zillow Showcase℠ listing and you could sell for .
$476,300
2% more+ $9,526
With Zillow Showcase(estimated)
$485,826