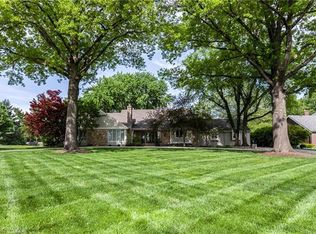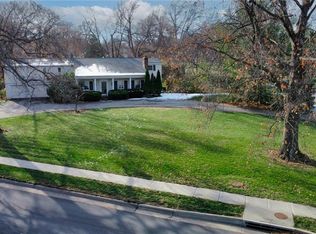Impressive mission road estate situated on 3/4 of an acre featuring extensive updating! Flexible floorplan with 2 main floor jr. masters + newly renovated 2nd floor master suite. Kitchen boasts 16 foot quartz island, custom cabinetry + every bell & whistle. Brand New luxurious master bath! Extensive renovation throughout home w/new flooring, lighting, fixtures, electrical, landscaping + so much more! 3 car garage w/electric car charger + elevator that services all levels of the home! Ideal location within minutes of popular parks, shopping and dining - Franklin/Meadowbrook Parks, Pv Pool, Corinth Square, PV Shops & Mission Farms - just to name a few. This home is not to be missed! 2021-06-28
This property is off market, which means it's not currently listed for sale or rent on Zillow. This may be different from what's available on other websites or public sources.

