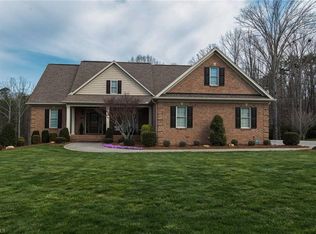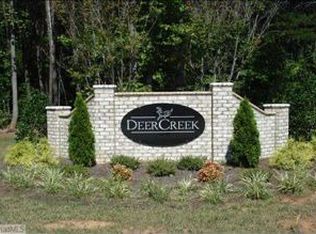Custom built home Deercreek ML master, jet tub, xtra bed or office on main, 2 tile showers, 18ft clngs in living&foyer, 4bed with full bsmnt and plumbed bath for future exp, room for in gr pool, huge covered back porch and patio built w/composite Material, this is all on 1.75 acs. All Brick, stone, shakes w/walk out bsmnt, could be finished for another 2000 ft. Less than 1 mile to 52.
This property is off market, which means it's not currently listed for sale or rent on Zillow. This may be different from what's available on other websites or public sources.

