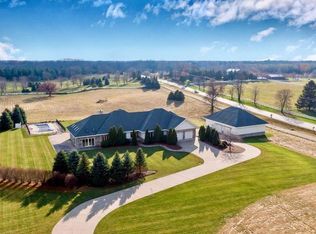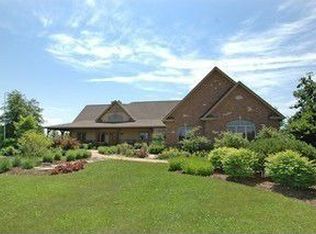Closed
$980,000
8718 Crystal Springs Rd, Woodstock, IL 60098
5beds
4,245sqft
Single Family Residence
Built in 2003
5.2 Acres Lot
$1,032,000 Zestimate®
$231/sqft
$4,733 Estimated rent
Home value
$1,032,000
$980,000 - $1.09M
$4,733/mo
Zestimate® history
Loading...
Owner options
Explore your selling options
What's special
Gorgeous custom built estately ranch home with Woodstock address and top rated Crystal Lake Schools. 4000 sq feet on the main floor plus an additional finished 3800 sq ft full finished lower level with full kitchen, lots of windows and natural light, 2 additional bedrooms, 2 additional bathrooms an additional laundry room, living room, dining room and family/rec room and so much storage! Great possible in-law suite with exterior walk out access and garage access. This solid brick home will wow you as soon as you pull in the driveway with it's impressive tree lined driveway and curb appeal set back on 5.2 acres, brick inlay driveway and huge 4+ car garage. A stunning two story foyer welcomes you into the beautiful home w/electronic lowering chandelier, 12 ft ceilings, hardwood floors and beautiful architectural details. Work from home in the large front office with an amazing view and natural lighting plus custom built in desks and cabinets. Relax is the large living room with beautiful, floor to ceiling brick surround wood burning fireplace(s), soaring ceilings and wet bar with built in wine rack. Huge chef style kitchen w/large center island, gorgeous custom hickory cabinets and granite counter tops, prep sink, two ovens, new sub-zero refrigerator and freezer, Butler pantry and additional giant walk-in pantry closet! Large luxury master suite with separate sitting room w/see through fireplace into the master bath. Fall in love with the master bath ensuite with a huge walk in shower with body sprays plus a Jacuzzi tub with romantic fireplace. A perfect place to relax. Enjoy your morning coffee in your 3 season sun room overlooking nature views. Large deck for entertaining plus large fenced grassy area with built in fire-pit, a great space to build an in-ground pool! Huge mud/laundry room on main floor, plus an additional mud room off the garage entry that leads to unfinished attic space ready to be finished with plumbing and electric roughed in. A great place for a possible airbnb apartment, private office, craft room, or studio. No chilly feet in this home! whole house in floor heating on main and lower level. Zoned heating and cooling, New Furnace 2022. High end whole house water filtration system. New whole house generator. New Leafitters installed on gutter. Remote control Hunter Douglas Blinds. This gorgeous home has so much to offer and too much to list. Please ask listing agent for feature sheet for more information.
Zillow last checked: 8 hours ago
Listing updated: February 25, 2024 at 12:00am
Listing courtesy of:
Heidi Lachel 815-444-6790,
Keller Williams Success Realty
Bought with:
Kim Keefe
Compass
Amy Bozza
Compass
Source: MRED as distributed by MLS GRID,MLS#: 11893440
Facts & features
Interior
Bedrooms & bathrooms
- Bedrooms: 5
- Bathrooms: 5
- Full bathrooms: 4
- 1/2 bathrooms: 1
Primary bedroom
- Features: Flooring (Vinyl), Window Treatments (All), Bathroom (Full)
- Level: Main
- Area: 384 Square Feet
- Dimensions: 24X16
Bedroom 2
- Features: Flooring (Vinyl), Window Treatments (All)
- Level: Main
- Area: 273 Square Feet
- Dimensions: 13X21
Bedroom 3
- Features: Flooring (Vinyl), Window Treatments (All)
- Level: Main
- Area: 288 Square Feet
- Dimensions: 16X18
Bedroom 4
- Features: Flooring (Vinyl), Window Treatments (All)
- Level: Basement
- Area: 208 Square Feet
- Dimensions: 13X16
Bedroom 5
- Features: Flooring (Vinyl), Window Treatments (All)
- Level: Basement
- Area: 208 Square Feet
- Dimensions: 13X16
Dining room
- Features: Flooring (Hardwood), Window Treatments (All)
- Level: Main
- Area: 238 Square Feet
- Dimensions: 14X17
Eating area
- Features: Flooring (Ceramic Tile), Window Treatments (All)
- Level: Main
- Area: 156 Square Feet
- Dimensions: 12X13
Family room
- Features: Flooring (Ceramic Tile)
- Level: Basement
- Area: 738 Square Feet
- Dimensions: 18X41
Foyer
- Features: Flooring (Hardwood)
- Level: Main
- Area: 110 Square Feet
- Dimensions: 10X11
Game room
- Features: Flooring (Ceramic Tile), Window Treatments (All)
- Level: Basement
- Area: 338 Square Feet
- Dimensions: 13X26
Other
- Features: Flooring (Other)
- Level: Main
- Area: 256 Square Feet
- Dimensions: 16X16
Kitchen
- Features: Kitchen (Eating Area-Breakfast Bar, Eating Area-Table Space, Island, Pantry-Butler, Pantry-Walk-in, Country Kitchen, Custom Cabinetry, Granite Counters), Flooring (Ceramic Tile), Window Treatments (All)
- Level: Main
- Area: 513 Square Feet
- Dimensions: 19X27
Kitchen 2nd
- Features: Flooring (Ceramic Tile)
- Level: Basement
- Area: 210 Square Feet
- Dimensions: 15X14
Laundry
- Features: Flooring (Ceramic Tile)
- Level: Main
- Area: 150 Square Feet
- Dimensions: 10X15
Living room
- Features: Flooring (Hardwood), Window Treatments (All)
- Level: Main
- Area: 1054 Square Feet
- Dimensions: 31X34
Mud room
- Features: Flooring (Ceramic Tile)
- Level: Basement
- Area: 168 Square Feet
- Dimensions: 12X14
Office
- Features: Flooring (Hardwood), Window Treatments (All)
- Level: Main
- Area: 208 Square Feet
- Dimensions: 13X16
Pantry
- Features: Flooring (Ceramic Tile)
- Level: Main
- Area: 63 Square Feet
- Dimensions: 7X9
Recreation room
- Features: Flooring (Ceramic Tile), Window Treatments (All)
- Level: Basement
- Area: 952 Square Feet
- Dimensions: 28X34
Heating
- Natural Gas, Propane, Radiant Floor
Cooling
- Central Air
Appliances
- Included: Range, Microwave, Dishwasher, High End Refrigerator, Range Hood, Water Softener Owned
- Laundry: Main Level, Multiple Locations
Features
- Wet Bar, 1st Floor Bedroom, In-Law Floorplan, 1st Floor Full Bath, Built-in Features, Walk-In Closet(s), Open Floorplan, Granite Counters, Separate Dining Room, Pantry
- Flooring: Hardwood, Wood
- Windows: Skylight(s)
- Basement: Finished,Exterior Entry,8 ft + pour,Rec/Family Area,Sleeping Area,Storage Space,Full,Walk-Out Access
- Attic: Full,Unfinished
- Number of fireplaces: 3
- Fireplace features: Double Sided, Wood Burning, Family Room, Living Room, Master Bedroom
Interior area
- Total structure area: 8,490
- Total interior livable area: 4,245 sqft
- Finished area below ground: 4,245
Property
Parking
- Total spaces: 5
- Parking features: Asphalt, Circular Driveway, Garage Door Opener, Garage, On Site, Other, Attached
- Attached garage spaces: 5
- Has uncovered spaces: Yes
Accessibility
- Accessibility features: No Disability Access
Features
- Stories: 1
- Patio & porch: Deck, Patio, Screened
- Fencing: Fenced
Lot
- Size: 5.20 Acres
- Dimensions: 249.5X889.7X249.6X888.1
- Features: Landscaped, Mature Trees
Details
- Additional structures: Shed(s)
- Parcel number: 1313100040
- Special conditions: None
- Other equipment: Water-Softener Owned, Central Vacuum, Ceiling Fan(s), Sump Pump, Radon Mitigation System
Construction
Type & style
- Home type: SingleFamily
- Architectural style: Ranch
- Property subtype: Single Family Residence
Materials
- Brick
- Foundation: Concrete Perimeter
- Roof: Asphalt
Condition
- New construction: No
- Year built: 2003
- Major remodel year: 2020
Details
- Builder model: CUSTOM RANCH
Utilities & green energy
- Electric: Circuit Breakers
- Sewer: Septic Tank
- Water: Well
Community & neighborhood
Security
- Security features: Security System
Location
- Region: Woodstock
Other
Other facts
- Listing terms: Conventional
- Ownership: Fee Simple
Price history
| Date | Event | Price |
|---|---|---|
| 2/23/2024 | Sold | $980,000$231/sqft |
Source: | ||
| 1/27/2024 | Contingent | $980,000$231/sqft |
Source: | ||
| 10/13/2023 | Listed for sale | $980,000+493.9%$231/sqft |
Source: | ||
| 7/27/2001 | Sold | $165,000$39/sqft |
Source: Public Record Report a problem | ||
Public tax history
| Year | Property taxes | Tax assessment |
|---|---|---|
| 2024 | $20,970 +2.7% | $283,951 +10.6% |
| 2023 | $20,428 +8.2% | $256,784 +12.7% |
| 2022 | $18,883 +19.1% | $227,888 +19.8% |
Find assessor info on the county website
Neighborhood: 60098
Nearby schools
GreatSchools rating
- 8/10North Elementary SchoolGrades: K-5Distance: 3.6 mi
- 8/10Hannah Beardsley Middle SchoolGrades: 6-8Distance: 5.1 mi
- 9/10Prairie Ridge High SchoolGrades: 9-12Distance: 3.3 mi
Schools provided by the listing agent
- Elementary: North Elementary School
- Middle: Hannah Beardsley Middle School
- High: Prairie Ridge High School
- District: 47
Source: MRED as distributed by MLS GRID. This data may not be complete. We recommend contacting the local school district to confirm school assignments for this home.
Get a cash offer in 3 minutes
Find out how much your home could sell for in as little as 3 minutes with a no-obligation cash offer.
Estimated market value
$1,032,000

