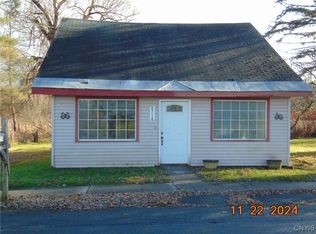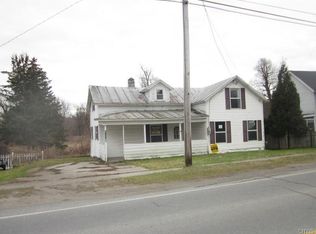Well Maintained Home in the Village of Evans Mills, minutes from Fort Drum. Enter the home into a cozy second living room with a nice fireplace!! The kitchen is huge with plenty of cabinets and an island to entertain or even eat your meals at. There is a formal dining room open to the kitchen making the area an absolute large space. The first living room is off the dining area as well as a half bath. Upstairs you will have the bedrooms and a full bath. There is a nice back yard to relax, great if you have children or animals to run. Finally, there is a detached garage and a paved driveway. Call today and get your showing in before its GONE!!!
This property is off market, which means it's not currently listed for sale or rent on Zillow. This may be different from what's available on other websites or public sources.

