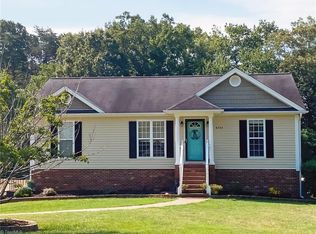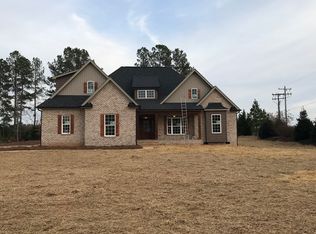Sold for $279,900
$279,900
8717 Circle Dr, Rural Hall, NC 27045
3beds
1,536sqft
Stick/Site Built, Residential, Single Family Residence
Built in 2002
0.49 Acres Lot
$287,300 Zestimate®
$--/sqft
$1,881 Estimated rent
Home value
$287,300
$273,000 - $302,000
$1,881/mo
Zestimate® history
Loading...
Owner options
Explore your selling options
What's special
UNDER CONTRACT, OPEN HOUSE CANCELED. The outside with its lush green yard, fenced back yard, and meticulous landscaping front and back welcomes you home. The interior is just as beautiful and includes a 2-car garage, metal carport with 30 amp electrical connection for camper, 3 bedrooms, 2 baths, upper bonus room for the extra space that is always needed, plantation shutters, kitchen granite countertops, kitchen tile backsplash, and stainless steel appliances with refrigerator to convey with the sale of the home. Enjoy the paver patio or fire pit in the back with the retractable sunsetter awning. 2-10 Supreme Home Warranty to convey with sale. Easy access to 52 and proposed Northern Beltway (NC DOT estimates 2.74 miles away). Showings begin Friday, October 20. Schedule your appointment today!
Zillow last checked: 8 hours ago
Listing updated: April 11, 2024 at 08:56am
Listed by:
Leslie Clayton 336-655-8223,
Keller Williams Realty
Bought with:
James Hewlett, 308643
eXp Realty
Source: Triad MLS,MLS#: 1122378 Originating MLS: Winston-Salem
Originating MLS: Winston-Salem
Facts & features
Interior
Bedrooms & bathrooms
- Bedrooms: 3
- Bathrooms: 2
- Full bathrooms: 2
- Main level bathrooms: 2
Primary bedroom
- Level: Main
- Dimensions: 14.17 x 12.5
Bedroom 2
- Level: Main
- Dimensions: 12.25 x 10.08
Bedroom 3
- Level: Main
- Dimensions: 9.83 x 10.75
Bonus room
- Level: Upper
- Dimensions: 17.08 x 9.92
Dining room
- Level: Main
- Dimensions: 9.33 x 10.25
Entry
- Level: Main
- Dimensions: 8.08 x 4.08
Great room
- Level: Main
- Dimensions: 17.92 x 15.5
Kitchen
- Level: Main
- Dimensions: 11.5 x 11.25
Heating
- Heat Pump, Electric, Propane
Cooling
- Heat Pump
Appliances
- Included: Microwave, Dishwasher, Free-Standing Range, Electric Water Heater
- Laundry: Main Level
Features
- Great Room, Ceiling Fan(s), Solid Surface Counter, Vaulted Ceiling(s)
- Flooring: Carpet, Laminate, Tile
- Has basement: No
- Attic: Pull Down Stairs
- Number of fireplaces: 1
- Fireplace features: Gas Log, Great Room
Interior area
- Total structure area: 1,536
- Total interior livable area: 1,536 sqft
- Finished area above ground: 1,536
Property
Parking
- Total spaces: 2
- Parking features: Carport, Garage, Garage Door Opener, Attached, Detached Carport
- Attached garage spaces: 2
- Has carport: Yes
Features
- Levels: One
- Stories: 1
- Patio & porch: Porch
- Pool features: None
- Fencing: Fenced
Lot
- Size: 0.49 Acres
- Dimensions: 68 x 58 x 223 x 73 x 213
- Features: Level, Flat
Details
- Additional structures: Storage
- Parcel number: 6910295265
- Zoning: RS20
- Special conditions: Owner Sale
Construction
Type & style
- Home type: SingleFamily
- Property subtype: Stick/Site Built, Residential, Single Family Residence
Materials
- Vinyl Siding
- Foundation: Slab
Condition
- Year built: 2002
Utilities & green energy
- Sewer: Septic Tank
- Water: Public
Community & neighborhood
Security
- Security features: Security System, Smoke Detector(s)
Location
- Region: Rural Hall
Other
Other facts
- Listing agreement: Exclusive Right To Sell
- Listing terms: Cash,Conventional,VA Loan
Price history
| Date | Event | Price |
|---|---|---|
| 11/21/2023 | Sold | $279,900 |
Source: | ||
| 10/21/2023 | Pending sale | $279,900 |
Source: | ||
| 10/20/2023 | Listed for sale | $279,900+74.9% |
Source: | ||
| 9/11/2017 | Sold | $160,000+37.9% |
Source: | ||
| 4/30/2002 | Sold | $116,000+603%$76/sqft |
Source: Public Record Report a problem | ||
Public tax history
| Year | Property taxes | Tax assessment |
|---|---|---|
| 2025 | $1,567 +30.1% | $250,100 +63.4% |
| 2024 | $1,204 | $153,100 |
| 2023 | $1,204 | $153,100 |
Find assessor info on the county website
Neighborhood: 27045
Nearby schools
GreatSchools rating
- 3/10Rural Hall ElementaryGrades: PK-5Distance: 1.3 mi
- 1/10Northwest MiddleGrades: 6-8Distance: 3.4 mi
- 2/10North Forsyth HighGrades: 9-12Distance: 5 mi
Get a cash offer in 3 minutes
Find out how much your home could sell for in as little as 3 minutes with a no-obligation cash offer.
Estimated market value$287,300
Get a cash offer in 3 minutes
Find out how much your home could sell for in as little as 3 minutes with a no-obligation cash offer.
Estimated market value
$287,300

