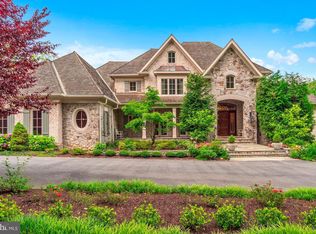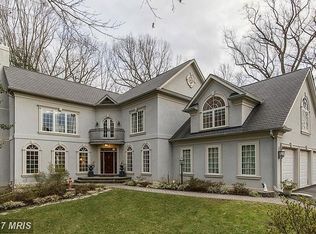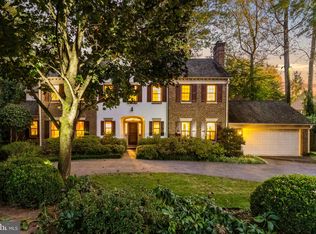UNBELIEVABLE CUSTOM BUILT HOME ON PRIVATE CUL-DE SAC LOT. TRULY ONE OF A KIND! MAGNIFICENT W/INCREDIBLE CUSTOM CRAFTSMANSHIP & FEATURES W/NO DETAIL OVERLOOKED. GORGEOUS VIEWS FROM EVERY ROOM. HIGH CEILINGS W/WIDE ARCHED ROOM ENTRIES. MAIN-LEVEL MASTER SUITE; VAULTED & BEAMED CEILING, HIS & HER BATHS, CLOSETS & OFFICES. ELEVATOR TO ALL LEVELS. GOURMET KITCHEN; VAULTED & BEAMED CEILING, OPENS TO FAMILY ROOM W/STONE WALL FIREPLACE & LARGE 3 SEASON PORCH. BEAUTIFUL MAIN-LEVEL OVER-SIZED PATIO W/ACCESS FROM THE MAIN FOYER, KITCHEN & MASTER SUITE. 4 PRIVATE BEDROOMS. LOWER-LEVEL W/FORMAL RECREATION ROOM & BILLIARDS ROOM BOTH OPEN TO WALK-OUT REAR PATIOS. ABUNDANT STORAGE SPACE. PROFESSIONALLY LANDSCAPED W/MULTIPLE GARDENS. NOT TO BE MISSED!
This property is off market, which means it's not currently listed for sale or rent on Zillow. This may be different from what's available on other websites or public sources.


