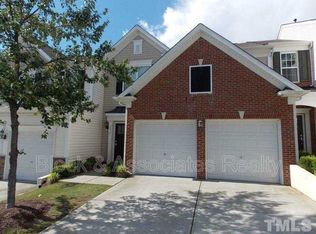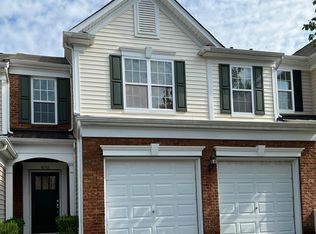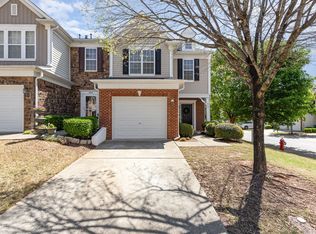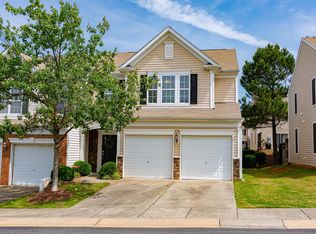Everyday practicality meets low maintenance living in this Beautiful End-unit townhome with coveted 2 car garage! Large windows offer abundant light throughout the open floorplan. Open cook-friendly kitchen will keep you in the middle of all the action. The large primary bedroom offers ample space, complete with private spa-like bath, while the two secondary bedrooms offer great space for an office or flex room. Conveniently located between I540 and I440 shopping and dining abound. Don't miss out!
This property is off market, which means it's not currently listed for sale or rent on Zillow. This may be different from what's available on other websites or public sources.



