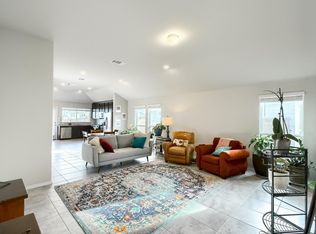Explore the charm, convenience, and comfort of these beautifully designed condos located in the coveted Goodnight Ranch area of South Austin. This home offers generous 1840 square feet of modern living, highlighting contemporary finishes throughout the home. Inside, you'll find open concept living/dining/kitchen spaces with beautiful tile flooring throughout the main level. The spacious kitchen features a kitchen island, sleek white quartz countertops, white cabinetry, and a spacious walk-in pantry for ultimate organization and functionality. Upstairs, enjoy the privacy of three well-sized bedrooms, each with generous closet spaces. The laundry room is also conveniently located on this floor. Outside, you'll find a covered patio, a fully fenced backyard, and a detached 2-car garage with alley access. Take advantage of the community amenities and enjoy the proximity to a wide array of shopping options, diverse restaurants, entertainment venues, and scenic parks/hike and bike trails. Whether you're looking for a vibrant neighborhood with robust amenities or a personal sanctuary close to the heartbeat of the city, this condo at Goodnight Ranch offers the best of both worlds. Don't miss the opportunity to make this your new home and embrace all that South Austin has to offer! **2 pets max, no cats, dogs only under 40 lbs, no agressive breeds, $400 nonrefundable pet fee per pet. Washer, dryer, fridge not included**
House for rent
$2,325/mo
8716 Whitter Dr #A, Austin, TX 78747
3beds
1,840sqft
Price may not include required fees and charges.
Singlefamily
Available now
Dogs OK
Central air, electric, ceiling fan
In unit laundry
2 Parking spaces parking
Natural gas, central
What's special
Sleek white quartz countertopsBeautiful tile flooringCovered patioGenerous closet spacesSpacious kitchenFully fenced backyardKitchen island
- 49 days
- on Zillow |
- -- |
- -- |
Travel times
Get serious about saving for a home
Consider a first-time homebuyer savings account designed to grow your down payment with up to a 6% match & 4.15% APY.
Facts & features
Interior
Bedrooms & bathrooms
- Bedrooms: 3
- Bathrooms: 3
- Full bathrooms: 2
- 1/2 bathrooms: 1
Heating
- Natural Gas, Central
Cooling
- Central Air, Electric, Ceiling Fan
Appliances
- Included: Dishwasher, Disposal, Microwave, Oven, Range
- Laundry: In Unit, Laundry Room
Features
- Breakfast Bar, Ceiling Fan(s), Kitchen Island, Open Floorplan, Pantry, Quartz Counters, Walk-In Closet(s)
- Flooring: Carpet, Tile
Interior area
- Total interior livable area: 1,840 sqft
Property
Parking
- Total spaces: 2
- Parking features: Covered
- Details: Contact manager
Features
- Stories: 2
- Exterior features: Contact manager
Construction
Type & style
- Home type: SingleFamily
- Property subtype: SingleFamily
Materials
- Roof: Composition
Condition
- Year built: 2020
Community & HOA
Community
- Features: Playground
HOA
- Amenities included: Pond Year Round
Location
- Region: Austin
Financial & listing details
- Lease term: 12 Months
Price history
| Date | Event | Price |
|---|---|---|
| 6/27/2025 | Price change | $2,325-1.1%$1/sqft |
Source: Unlock MLS #5169055 | ||
| 5/9/2025 | Listed for rent | $2,350-2.1%$1/sqft |
Source: Unlock MLS #5169055 | ||
| 4/29/2025 | Listing removed | $437,000$238/sqft |
Source: | ||
| 3/14/2025 | Price change | $437,000-2.7%$238/sqft |
Source: | ||
| 3/6/2025 | Listing removed | $2,400$1/sqft |
Source: Unlock MLS #5169055 | ||
![[object Object]](https://photos.zillowstatic.com/fp/7a5483ec0175842afec60f8b10190d3e-p_i.jpg)
