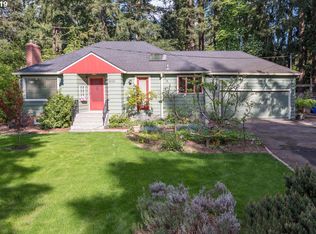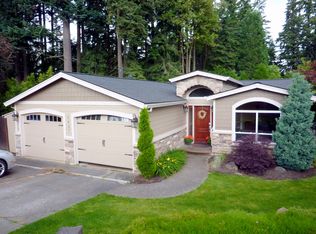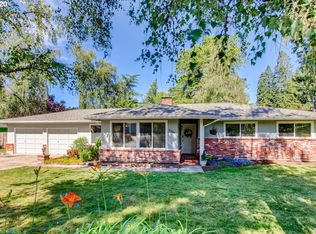Sold
$725,050
8716 SW 56th Ave, Portland, OR 97219
3beds
2,114sqft
Residential, Single Family Residence
Built in 1941
0.45 Acres Lot
$702,900 Zestimate®
$343/sqft
$3,322 Estimated rent
Home value
$702,900
$647,000 - $766,000
$3,322/mo
Zestimate® history
Loading...
Owner options
Explore your selling options
What's special
Embrace a lifestyle of tranquility and comfort set on a generous .45-acre lot, the property offers a seamless blend of indoor-outdoor living, creating a haven where every day feels like a retreat.As you enter the home, you are greeted by the warm glow of hardwood floors that flow throughout the main level. The spacious living room features a cozy fireplace, perfect for relaxing evenings at home. The kitchen offers stainless steel appliances, with a garden window that floods the space with natural light. The main level also boasts a large bedroom with hardwood floors and french doors along with a full bathroom, offering flexibility and convenience. Escape to the third-level primary ensuite, a secluded sanctuary complete with a large soaking tub, skylights that invite the stars in, a spacious walk-in closet, and plenty of space to ensure a perfect blend of relaxation and rejuvenation.Outside, the enchantment continues with a covered deck that overlooks the lush backyard oasis to ensure enjoyment year round. Immerse yourself in nature's beauty as you stroll through the garden, tend to the raised beds, or gather around the fire pit under the starlit sky. The property also boasts a variety of berry bushes, including blueberries, raspberries, and marionberries, promising a harvest of flavors right at your doorstep. And lets not forget about our furry friends, a dog run set up for their outside enjoyment too! [Home Energy Score = 6. HES Report at https://rpt.greenbuildingregistry.com/hes/OR10228410]
Zillow last checked: 8 hours ago
Listing updated: October 15, 2024 at 11:45pm
Listed by:
Alexander Phan 503-860-8128,
Keller Williams Realty Professionals,
Rochelle Yukich 503-926-2469,
Keller Williams Realty Professionals
Bought with:
Amy Romberg, 201226764
Windermere Realty Trust
Source: RMLS (OR),MLS#: 24637222
Facts & features
Interior
Bedrooms & bathrooms
- Bedrooms: 3
- Bathrooms: 2
- Full bathrooms: 2
- Main level bathrooms: 1
Primary bedroom
- Features: Bookcases, Skylight, Soaking Tub, Suite, Walkin Closet
- Level: Upper
Bedroom 2
- Features: French Doors, Hardwood Floors
- Level: Main
Bedroom 3
- Features: Daylight, Walkin Closet
- Level: Lower
Dining room
- Features: Builtin Features, French Doors, Hardwood Floors
- Level: Main
Kitchen
- Features: Dishwasher, Disposal, Garden Window, Free Standing Range, Free Standing Refrigerator
- Level: Main
Living room
- Features: Fireplace, French Doors, Hardwood Floors
- Level: Main
Heating
- Forced Air, Fireplace(s)
Appliances
- Included: Dishwasher, Disposal, Free-Standing Range, Free-Standing Refrigerator, Washer/Dryer, Electric Water Heater
Features
- Soaking Tub, Walk-In Closet(s), Built-in Features, Bookcases, Suite
- Flooring: Hardwood
- Doors: Storm Door(s), French Doors
- Windows: Double Pane Windows, Storm Window(s), Daylight, Garden Window(s), Skylight(s)
- Basement: Partially Finished
- Number of fireplaces: 1
- Fireplace features: Wood Burning
Interior area
- Total structure area: 2,114
- Total interior livable area: 2,114 sqft
Property
Parking
- Total spaces: 1
- Parking features: Driveway, Off Street, Attached
- Attached garage spaces: 1
- Has uncovered spaces: Yes
Accessibility
- Accessibility features: Main Floor Bedroom Bath, Accessibility
Features
- Stories: 3
- Patio & porch: Covered Deck, Deck, Patio, Porch
- Exterior features: Dog Run, Fire Pit, Garden, Raised Beds, Yard
- Fencing: Fenced
- Has view: Yes
- View description: Trees/Woods
Lot
- Size: 0.45 Acres
- Features: Corner Lot, Level, Trees, SqFt 15000 to 19999
Details
- Additional structures: ToolShed
- Parcel number: R174789
Construction
Type & style
- Home type: SingleFamily
- Architectural style: Farmhouse
- Property subtype: Residential, Single Family Residence
Materials
- Lap Siding, Wood Siding
- Foundation: Concrete Perimeter
- Roof: Composition
Condition
- Resale
- New construction: No
- Year built: 1941
Utilities & green energy
- Gas: Gas
- Sewer: Public Sewer
- Water: Public
- Utilities for property: Cable Connected
Community & neighborhood
Location
- Region: Portland
- Subdivision: Ashcreek
Other
Other facts
- Listing terms: Cash,Conventional,FHA,VA Loan
Price history
| Date | Event | Price |
|---|---|---|
| 6/7/2024 | Sold | $725,050+9%$343/sqft |
Source: | ||
| 5/13/2024 | Pending sale | $665,000$315/sqft |
Source: | ||
| 5/13/2024 | Listed for sale | $665,000+81%$315/sqft |
Source: | ||
| 8/15/2012 | Sold | $367,500$174/sqft |
Source: | ||
| 6/23/2012 | Price change | $367,500-2%$174/sqft |
Source: Keller Williams Realty Professionals #12046381 | ||
Public tax history
| Year | Property taxes | Tax assessment |
|---|---|---|
| 2025 | $8,228 +3.7% | $305,660 +3% |
| 2024 | $7,933 +4% | $296,760 +3% |
| 2023 | $7,628 +2.2% | $288,120 +3% |
Find assessor info on the county website
Neighborhood: Ashcreek
Nearby schools
GreatSchools rating
- 8/10Markham Elementary SchoolGrades: K-5Distance: 1 mi
- 8/10Jackson Middle SchoolGrades: 6-8Distance: 1.3 mi
- 8/10Ida B. Wells-Barnett High SchoolGrades: 9-12Distance: 2.4 mi
Schools provided by the listing agent
- Elementary: Markham
- Middle: Jackson
- High: Ida B Wells
Source: RMLS (OR). This data may not be complete. We recommend contacting the local school district to confirm school assignments for this home.
Get a cash offer in 3 minutes
Find out how much your home could sell for in as little as 3 minutes with a no-obligation cash offer.
Estimated market value
$702,900
Get a cash offer in 3 minutes
Find out how much your home could sell for in as little as 3 minutes with a no-obligation cash offer.
Estimated market value
$702,900


