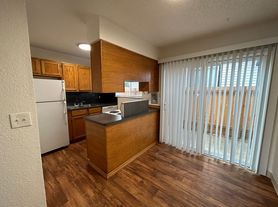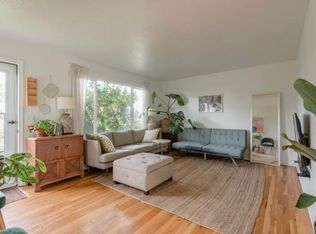Spacious floorplan, newly renovated inside and out. Three large bedrooms, including a walk-in closet in master bedroom. The kitchen has stainless steel appliances, pantry and an herb garden window. The entire house has lots of light and high ceilings. Bathroom is double entry and has a lot of shelf space. Connected by a hallway, there is a temperate cellar for additional storage. Central heat and air.
Private garden/yard, completely fenced, with a large shed that has electricity, a window, and a porch. Could be used as a workshop.
Perfectly located near shopping, dining and entertainment by I-205 and public transit.
Minimum one year lease. Tenant responsible for utilities. Owner pays for garbage and recycling.
Two cars parking maximum. No smoking allowed. Tenant is responsible for yard maintenance.
House for rent
Accepts Zillow applications
$2,550/mo
8716 SE Ellis St, Portland, OR 97266
3beds
1,832sqft
Price may not include required fees and charges.
Single family residence
Available now
Cats OK
-- A/C
Hookups laundry
Off street parking
Forced air
What's special
Shelf spaceWalk-in closetTemperate cellarHigh ceilingsLots of lightStainless steel appliancesHerb garden window
- 106 days |
- -- |
- -- |
The City of Portland requires a notice to applicants of the Portland Housing Bureau’s Statement of Applicant Rights. Additionally, Portland requires a notice to applicants relating to a Tenant’s right to request a Modification or Accommodation.
Travel times
Facts & features
Interior
Bedrooms & bathrooms
- Bedrooms: 3
- Bathrooms: 1
- Full bathrooms: 1
Heating
- Forced Air
Appliances
- Included: Dishwasher, Microwave, Oven, WD Hookup
- Laundry: Hookups
Features
- WD Hookup, Walk In Closet
- Flooring: Hardwood, Tile
Interior area
- Total interior livable area: 1,832 sqft
Property
Parking
- Parking features: Off Street
- Details: Contact manager
Features
- Exterior features: Garbage included in rent, Heating system: Forced Air, Walk In Closet
- Fencing: Fenced Yard
Details
- Parcel number: R231146
Construction
Type & style
- Home type: SingleFamily
- Property subtype: Single Family Residence
Utilities & green energy
- Utilities for property: Garbage
Community & HOA
Location
- Region: Portland
Financial & listing details
- Lease term: 1 Year
Price history
| Date | Event | Price |
|---|---|---|
| 6/27/2025 | Listed for rent | $2,550$1/sqft |
Source: Zillow Rentals | ||
| 5/9/2025 | Sold | $390,000+4%$213/sqft |
Source: | ||
| 3/29/2025 | Pending sale | $375,000$205/sqft |
Source: | ||
| 3/20/2025 | Listed for sale | $375,000+70.5%$205/sqft |
Source: | ||
| 9/30/2024 | Sold | $220,000$120/sqft |
Source: | ||

