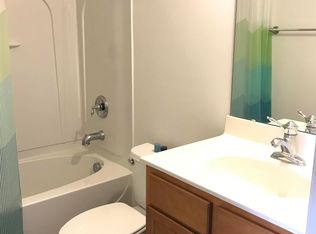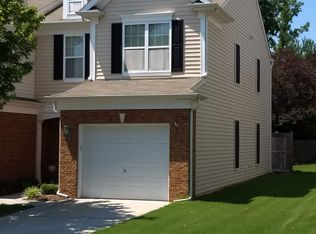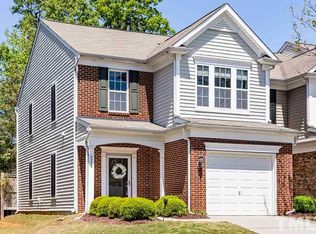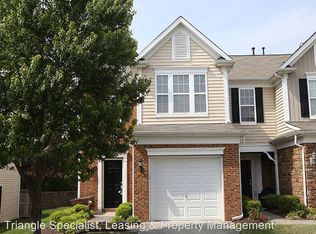Fabulous NW Raleigh location. Immaculate townhome w/one car garage. Open floor plan with hardwood floors throughout 1st floor. Fully equipped kitchen with breakfast bar. Structured wiring above gas log fireplace for your TV. Large Master suite has trey ceiling and huge walk in closet. Double vanity in master bath and large garden tub. Two additional nice sized bedrooms on 2nd floor plus laundry room & great linen closet. Private fenced yard w/patio. Fresh paint. Home Warranty included in price!
This property is off market, which means it's not currently listed for sale or rent on Zillow. This may be different from what's available on other websites or public sources.



