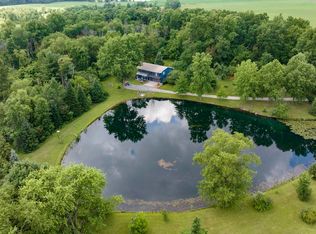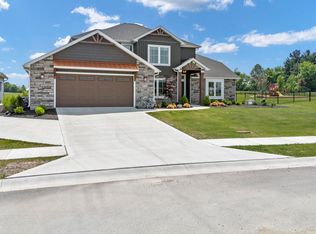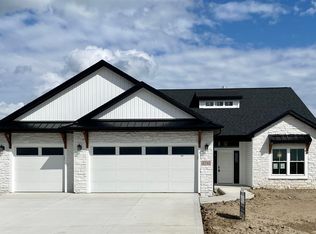Located West of Fort Wayne: Near Arcola, I-69 and Prime Shopping AreasWe had three offers on this home the first week it was listed, but it is back on the market because the buyers whose offer we accepted were unable to complete the purchase due to changes in their personal situation that prevented them from closing.This home has been completely renovated and is ready to move into! 1,220 square feet* of space with three bedrooms and 1.5 baths.Home comes with a full set of stainless steel kitchen appliances as well as a washer and dryer (appliances are not warranted).Unfinished walkout basement with 826 square feet* that could make a nice rec room.Oversized 18 x 27 carport with concrete floor has high roofline and is equipped with running water, natural gas and electricity; great for storing your RV, semi-truck or hobby cars. Close in the sides and youll have a great car shop or workshop area, or a second garage!This home comes with city sewers and natural gasa rare find for the country! Water source is 4 well with submersible pump.Newer high-efficiency, gas forced-air furnace with central air conditioning keeps you comfortable year-round.Newer thermo-pane replacement windows for energy efficiency and new storm doors with self-storing windows/screens.Electrical and plumbing have been updated from their original installation when home built.Kitchen cabinets have been updated with nice replacement doors and drawers and decorative glass-paneled display cabinets.Kitchen includes attractive stainless steel backsplash, stainless steel corner sink, new stainless steel stove and like-new stainless steel, French door refrigerator and above-stove microwave.Ceramic flooring in kitchen and dining room for easy clean-up.Dining room has built-in china cupboard and a decorative recessed shelf.Foyer has coat closet and built-in shelves for books or display of knick-knacks.Charming arched doorways adjoin the downstairs living areas.New floor coverings in many rooms, and new silver light fixtures and door knobs throughout.Bathrooms have been updated, including new tub, ceramic tile, and recent plumbing fixtures, vanities and medicine cabinets.Separate laundry room is conveniently located on the first floor; additional laundry hookup is in the basement, if you prefer.Spacious living room with large picture windows to let the sun shine in and give your home a lot of warmth and light!Home is surrounded by farm fields, fauna and foliage, where the deer and the antelope roam," along with some wild turkeys. Youll love the quiet peacefulness.Two downstairs bedrooms have beautiful wooden floors, along with the main hallway; wooden floor also runs underneath the new living room carpet and foyer tile, and could be uncovered and restored to its original beauty.Glass-paneled French door goes from living room to wooden stairway that leads to a second-floor master suite with private half bath and alcove with built-in bookshelves.Upstairs ceilings are sloped, in keeping with the Cape Cod home style.2-car garage with two garage doors, each with its own electric garage door opener. New windows and paneled walls in garage.Walkout basement door leads to stone patio with large octagon picnic table and umbrella that stayso you can entertain and enjoy the quiet, shaded back yard that has a lot of potential for your landscaping and gardening hobbies, or a play area for your children and/or your pet dog.8 x 14 storage shed can be used to store your garden tractor, lawn mower, and lawn and garden tools.This home was quality built in 1955 and is on a full walkout basement that has a chimney for your wood or pellet stove.THE HOME Please Call (260) 413-0225 to Schedule a Private Showing(phone calls have quicker response time than e-mail)Additional property info: http://www.forsalebyowner.com/listing/3-bed-Single-Family-home-for-sale-by-owner-8715-Yellow-River-Rd-46818/24003587?provider_id=28079
This property is off market, which means it's not currently listed for sale or rent on Zillow. This may be different from what's available on other websites or public sources.


