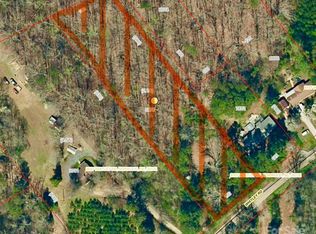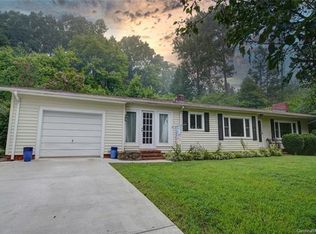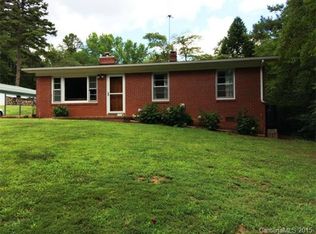Closed
$304,500
8715 Whitley Rd, Norwood, NC 28128
3beds
2,283sqft
Single Family Residence
Built in 1968
1.65 Acres Lot
$302,000 Zestimate®
$133/sqft
$1,690 Estimated rent
Home value
$302,000
Estimated sales range
Not available
$1,690/mo
Zestimate® history
Loading...
Owner options
Explore your selling options
What's special
Discover your escape in this ranch home, nestled on a hill just outside Norwood. This property offers comfortable indoor living and expansive outdoor space, set on a 1.65-acre wooded lot.
The home features three bedrooms and two bathrooms, providing ample space. You'll find living areas including a formal living room for entertaining and a casual den for relaxation. The kitchen awaits your culinary adventures.
A versatile bonus room is ideal for an office, a hobby space, or even that garage band you've always wanted to start. There's also a detached 2-car garage with workspace, perfect for projects or extra storage. Step outside to a deck and gather around the fire pit. An additional 2.1 acres are available (MLS # 4284747), offering expansion potential.
This ranch home offers comfort, privacy, and potential. It's located near Lake Tillery, Piney Point Golf Club, downtown restaurants, and local businesses, all within reach of Norwood. Make this house your new home!
Zillow last checked: 8 hours ago
Listing updated: November 05, 2025 at 02:32am
Listing Provided by:
John Williams johnt.williams@allentate.com,
Howard Hanna Allen Tate Albemarle
Bought with:
Karie Arem
Worth Clark Realty
Source: Canopy MLS as distributed by MLS GRID,MLS#: 4284405
Facts & features
Interior
Bedrooms & bathrooms
- Bedrooms: 3
- Bathrooms: 2
- Full bathrooms: 2
- Main level bedrooms: 3
Primary bedroom
- Features: Ceiling Fan(s)
- Level: Main
- Area: 183.75 Square Feet
- Dimensions: 12' 3" X 15' 0"
Bedroom s
- Features: Ceiling Fan(s)
- Level: Main
- Area: 95.8 Square Feet
- Dimensions: 9' 5" X 10' 2"
Bedroom s
- Features: Ceiling Fan(s)
- Level: Main
- Area: 161.91 Square Feet
- Dimensions: 15' 11" X 10' 2"
Bathroom full
- Level: Main
- Area: 67.06 Square Feet
- Dimensions: 7' 3" X 9' 3"
Bathroom full
- Level: Main
- Area: 60.38 Square Feet
- Dimensions: 5' 3" X 11' 6"
Bonus room
- Level: Main
- Area: 281.75 Square Feet
- Dimensions: 24' 6" X 11' 6"
Dining room
- Level: Main
- Area: 158.13 Square Feet
- Dimensions: 13' 9" X 11' 6"
Family room
- Level: Main
- Area: 110.77 Square Feet
- Dimensions: 12' 1" X 9' 2"
Kitchen
- Features: Breakfast Bar
- Level: Main
- Area: 140.58 Square Feet
- Dimensions: 15' 4" X 9' 2"
Laundry
- Level: Main
- Area: 65.13 Square Feet
- Dimensions: 10' 5" X 6' 3"
Living room
- Level: Main
- Area: 206.53 Square Feet
- Dimensions: 16' 9" X 12' 4"
Heating
- Heat Pump
Cooling
- Central Air
Appliances
- Included: Dishwasher, Electric Oven, Electric Range, Electric Water Heater, Microwave, Refrigerator with Ice Maker
- Laundry: Laundry Room
Features
- Breakfast Bar
- Flooring: Vinyl, Wood
- Has basement: No
- Fireplace features: Family Room
Interior area
- Total structure area: 2,283
- Total interior livable area: 2,283 sqft
- Finished area above ground: 2,283
- Finished area below ground: 0
Property
Parking
- Total spaces: 6
- Parking features: Driveway, Detached Garage, Garage on Main Level
- Garage spaces: 2
- Uncovered spaces: 4
Features
- Levels: One
- Stories: 1
- Patio & porch: Covered, Front Porch, Rear Porch
- Exterior features: Fire Pit
Lot
- Size: 1.65 Acres
- Features: Sloped, Wooded
Details
- Additional parcels included: 655302966024
- Parcel number: 655302957872
- Zoning: RA
- Special conditions: Standard
Construction
Type & style
- Home type: SingleFamily
- Architectural style: Ranch
- Property subtype: Single Family Residence
Materials
- Brick Full, Cedar Shake
- Foundation: Crawl Space
Condition
- New construction: No
- Year built: 1968
Utilities & green energy
- Sewer: Septic Installed
- Water: Shared Well
Community & neighborhood
Location
- Region: Norwood
- Subdivision: none
Other
Other facts
- Listing terms: Cash,Conventional
- Road surface type: Asphalt, Paved
Price history
| Date | Event | Price |
|---|---|---|
| 11/4/2025 | Sold | $304,500+1.5%$133/sqft |
Source: | ||
| 10/9/2025 | Pending sale | $300,000$131/sqft |
Source: | ||
| 9/18/2025 | Price change | $300,000-2.9%$131/sqft |
Source: | ||
| 7/25/2025 | Listed for sale | $309,000+93.2%$135/sqft |
Source: | ||
| 9/3/2009 | Listing removed | $159,900$70/sqft |
Source: CENTURY 21 Russ Hollins Realtors #28680 Report a problem | ||
Public tax history
| Year | Property taxes | Tax assessment |
|---|---|---|
| 2025 | $1,275 +24.2% | $209,087 +44.5% |
| 2024 | $1,027 | $144,679 |
| 2023 | $1,027 | $144,679 |
Find assessor info on the county website
Neighborhood: 28128
Nearby schools
GreatSchools rating
- 6/10Norwood Elementary SchoolGrades: K-5Distance: 1.4 mi
- 6/10South Stanly Middle SchoolGrades: 6-8Distance: 2.2 mi
- 5/10South Stanly High SchoolGrades: 9-12Distance: 1.7 mi
Schools provided by the listing agent
- Middle: South Stanley
- High: South Stanly
Source: Canopy MLS as distributed by MLS GRID. This data may not be complete. We recommend contacting the local school district to confirm school assignments for this home.
Get pre-qualified for a loan
At Zillow Home Loans, we can pre-qualify you in as little as 5 minutes with no impact to your credit score.An equal housing lender. NMLS #10287.


