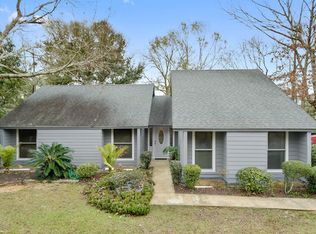Closed
Price Unknown
8715 Pine Ridge Blvd, Diamondhead, MS 39525
4beds
1,900sqft
Residential, Single Family Residence
Built in 1978
-- sqft lot
$-- Zestimate®
$--/sqft
$1,843 Estimated rent
Home value
Not available
Estimated sales range
Not available
$1,843/mo
Zestimate® history
Loading...
Owner options
Explore your selling options
What's special
Beautifully remodeled home on an extra large cul-de-sac lot. Entry foyer with coat closet. Spacious and open floor plan.Vaulted ceiling in great room. Electric fireplace. Luxury pergo flooring and tile throughout. Open kitchen with island, granite counters, new soft close cabinets and new stainless steel appliances. 4 Large bedrooms with lots of closet space. Private main bedroom suite with walk in closet and private (newly remodeled) bath. New windows throughout. New 50 gallon hot water heater. Lime washed exterior. Large back patio. Fall in love with this home!
Zillow last checked: 8 hours ago
Listing updated: October 08, 2024 at 07:34pm
Listed by:
Jon W Ritten 228-363-0648,
RE/MAX Coast Delta Realty
Bought with:
Maria A Picolo, S44009
Century 21 Busch Realty Group
Source: MLS United,MLS#: 4051970
Facts & features
Interior
Bedrooms & bathrooms
- Bedrooms: 4
- Bathrooms: 2
- Full bathrooms: 2
Heating
- Central, Electric
Cooling
- Central Air
Appliances
- Included: Dishwasher, Electric Range, Microwave, Stainless Steel Appliance(s)
Features
- Has fireplace: Yes
- Fireplace features: Blower Fan, Electric
Interior area
- Total structure area: 1,900
- Total interior livable area: 1,900 sqft
Property
Parking
- Total spaces: 2
- Parking features: Garage
- Garage spaces: 2
Features
- Levels: One
- Stories: 1
- Exterior features: None
Details
- Parcel number: 067k136093.000
Construction
Type & style
- Home type: SingleFamily
- Property subtype: Residential, Single Family Residence
Materials
- Brick, Brick Veneer
- Foundation: Slab
- Roof: Architectural Shingles
Condition
- New construction: No
- Year built: 1978
Utilities & green energy
- Sewer: Public Sewer
- Water: Public
- Utilities for property: Cable Available, Electricity Connected, Sewer Connected, Water Connected
Community & neighborhood
Community
- Community features: Airport/Runway, Biking Trails, Boating, Clubhouse, Fishing, Fitness Center, Golf, Health Club, Marina, Near Entertainment, Park, Playground, Pool, Restaurant, RV Parking, RV / Boat Storage, Sports Fields, Street Lights, Tennis Court(s)
Location
- Region: Diamondhead
- Subdivision: Diamondhead
Price history
| Date | Event | Price |
|---|---|---|
| 8/24/2025 | Listing removed | $271,999$143/sqft |
Source: MLS United #4101203 Report a problem | ||
| 8/14/2025 | Pending sale | $271,999$143/sqft |
Source: MLS United #4101203 Report a problem | ||
| 6/19/2025 | Price change | $271,999-0.4%$143/sqft |
Source: MLS United #4101203 Report a problem | ||
| 5/24/2025 | Price change | $273,000-4.2%$144/sqft |
Source: MLS United #4101203 Report a problem | ||
| 3/19/2025 | Price change | $285,000-4.7%$150/sqft |
Source: MLS United #4101203 Report a problem | ||
Public tax history
| Year | Property taxes | Tax assessment |
|---|---|---|
| 2024 | $2,726 +3.1% | $21,721 +2.4% |
| 2023 | $2,644 +24.4% | $21,203 +24.5% |
| 2022 | $2,124 | $17,031 |
Find assessor info on the county website
Neighborhood: 39525
Nearby schools
GreatSchools rating
- 10/10East Hancock Elementary SchoolGrades: PK-5Distance: 2.5 mi
- 6/10Hancock Middle SchoolGrades: 6-8Distance: 5.4 mi
- 8/10Hancock High SchoolGrades: 9-12Distance: 5.6 mi
