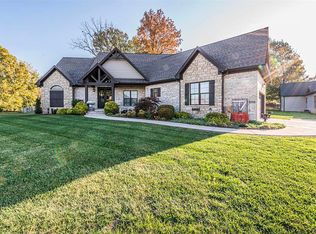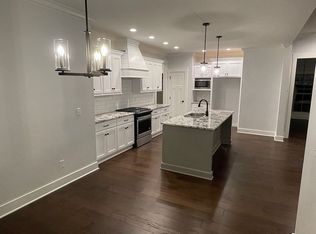Sold for $595,000
$595,000
8715 Pebblestone Ln, Alvaton, KY 42122
4beds
3,000sqft
Single Family Residence
Built in 2019
0.36 Acres Lot
$598,700 Zestimate®
$198/sqft
$2,838 Estimated rent
Home value
$598,700
$557,000 - $647,000
$2,838/mo
Zestimate® history
Loading...
Owner options
Explore your selling options
What's special
Stunning Home with Exceptional Curb Appeal! Nestled on a beautiful lot, this home boasts fabulous outdoor living with a stone fireplace perfect for relaxing or entertaining. Step inside to a vaulted foyer featuring reclaimed wood accents and 10-inch Hickory flooring throughout, blending warmth and sophistication. This thoughtfully designed split-bedroom floor plan includes 3 spacious bedrooms, a dedicated office, and a large bonus room. The grand main-level master suite offers a luxurious retreat with ample storage and custom finishes. Every detail speaks of high-end details, craftsmanship, and timeless design. Truly a must-see! "Matching Homes to LifeStyles! WELCOME HOME!" Reach out to the Listing Agent for more detailed information.
Zillow last checked: 8 hours ago
Listing updated: September 30, 2025 at 08:40am
Listed by:
Katharina C Cisco 270-392-1889,
Crye-Leike Executive Realty
Bought with:
Leigh Ann Parkinson, 199540
Real Broker, LLC
Source: RASK,MLS#: RA20253268
Facts & features
Interior
Bedrooms & bathrooms
- Bedrooms: 4
- Bathrooms: 3
- Full bathrooms: 2
- Partial bathrooms: 1
- Main level bathrooms: 3
- Main level bedrooms: 4
Primary bedroom
- Level: Main
- Area: 371.28
- Dimensions: 20.4 x 18.2
Bedroom 2
- Level: Main
- Area: 138.24
- Dimensions: 12.8 x 10.8
Bedroom 3
- Level: Main
- Area: 132.24
- Dimensions: 11.6 x 11.4
Bedroom 4
- Level: Main
Primary bathroom
- Level: Main
Bathroom
- Features: Double Vanity, Granite Counters, Separate Shower, Tub, Walk-In Closet(s)
Dining room
- Level: Main
- Area: 120.32
- Dimensions: 12.8 x 9.4
Kitchen
- Features: Eat-in Kitchen, Granite Counters, Bar, Pantry
- Level: Main
- Area: 331.2
- Dimensions: 18.4 x 18
Living room
- Level: Main
- Area: 411.48
- Dimensions: 21.6 x 19.05
Heating
- Forced Air, Multi-Zone, Gas
Cooling
- Central Air
Appliances
- Included: Dishwasher, Disposal, Microwave, Gas Range, Range Hood, Refrigerator, Tankless Water Heater
- Laundry: Laundry Room
Features
- Bookshelves, Cathedral Ceiling(s), Ceiling Fan(s), Closet Light(s), Split Bedroom Floor Plan, Walk-In Closet(s), Walls (Dry Wall), Eat-in Kitchen, Formal Dining Room, Kitchen/Dining Combo
- Flooring: Concrete, Laminate
- Doors: Storm Door(s)
- Windows: Thermo Pane Windows, Partial Window Treatments
- Basement: None,Crawl Space
- Attic: Storage
- Number of fireplaces: 2
- Fireplace features: 2, Gas
Interior area
- Total structure area: 3,000
- Total interior livable area: 3,000 sqft
Property
Parking
- Total spaces: 2
- Parking features: Attached
- Attached garage spaces: 2
Accessibility
- Accessibility features: None
Features
- Patio & porch: Covered Front Porch, Covered Patio, Patio
- Exterior features: Concrete Walks, Lighting, Garden, Landscaping, Outdoor Lighting, Sprinkler System
- Fencing: None
Lot
- Size: 0.36 Acres
- Features: Subdivided
Details
- Additional structures: Playhouse
- Parcel number: 067A02133
Construction
Type & style
- Home type: SingleFamily
- Architectural style: Craftsman,Traditional
- Property subtype: Single Family Residence
Materials
- Brick, Brick Veneer, Stone
- Roof: Dimensional
Condition
- Year built: 2019
Utilities & green energy
- Sewer: Public Sewer
- Water: City, County
- Utilities for property: Cable Connected, Internet DSL, Natural Gas, Underground Cable, Underground Electric, Underground Phone
Community & neighborhood
Security
- Security features: Smoke Detector(s)
Location
- Region: Alvaton
- Subdivision: Drakes Ridge
Other
Other facts
- Price range: $614.9K - $595K
- Road surface type: Concrete
Price history
| Date | Event | Price |
|---|---|---|
| 9/29/2025 | Sold | $595,000-3.2%$198/sqft |
Source: | ||
| 9/2/2025 | Pending sale | $614,900$205/sqft |
Source: | ||
| 7/9/2025 | Price change | $614,900-3.2%$205/sqft |
Source: | ||
| 6/18/2025 | Price change | $634,900-2.3%$212/sqft |
Source: | ||
| 6/9/2025 | Listed for sale | $649,900+51.7%$217/sqft |
Source: | ||
Public tax history
| Year | Property taxes | Tax assessment |
|---|---|---|
| 2023 | $3,848 +6.8% | $428,400 |
| 2022 | $3,604 +0.4% | $428,400 |
| 2021 | $3,591 +2.5% | $428,400 +3% |
Find assessor info on the county website
Neighborhood: 42122
Nearby schools
GreatSchools rating
- 7/10Alvaton Elementary SchoolGrades: PK-6Distance: 1 mi
- 10/10Drakes Creek Middle SchoolGrades: 7-8Distance: 3.9 mi
- 9/10Greenwood High SchoolGrades: 9-12Distance: 3.8 mi
Schools provided by the listing agent
- Elementary: Alvaton
- Middle: Drakes Creek
- High: Greenwood
Source: RASK. This data may not be complete. We recommend contacting the local school district to confirm school assignments for this home.
Get pre-qualified for a loan
At Zillow Home Loans, we can pre-qualify you in as little as 5 minutes with no impact to your credit score.An equal housing lender. NMLS #10287.

