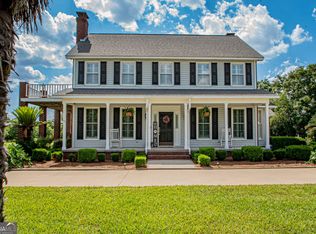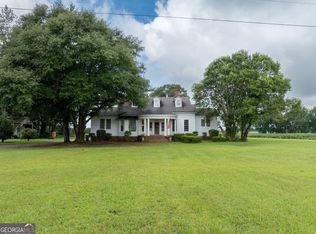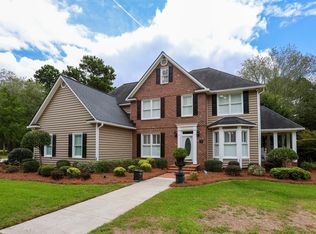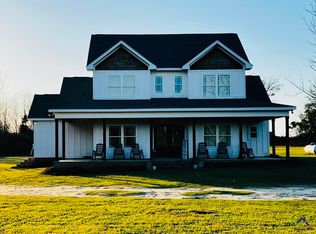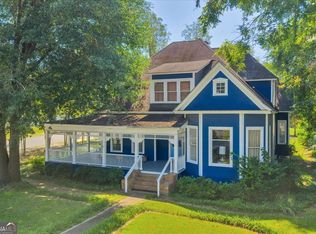Come home to this lovely, one of a kind property in Vienna GA. approximately 5 minutes from I-75. Far enough from the city, yet close enough! Short drive to Lake Blackshear approximately 16 miles for boating, fishing & marina. Rocking chair front porch greets you in this 3 bedroom, 2 and a half bath 2,911 sq ft home. There is an extra large game or sunroom, that is heated and cooled on the main level but with its own split unit. There are 2 fireplaces, heart pine floors throughout the main level and tile with pine inlay in the foyer and kitchen. Main level boasts a living room (w/built in shelving), formal dining room, keeping room, office and kitchen with an island(and a Jenn-Air stove), large laundry room with a huge pantry space, a half bath and the sunroom. Upstairs is the primary bedroom with a lovely ensuite (with jet tub)and opens to a large deck that overlooks the nearly 3 acres of beautiful, landscaped grounds. The other 2 generous sized bedrooms are upstairs, as well as a full guest bath. The home has a soft water system, a tankless hot water system, new HVAC in 2023 and new windows in 2024. Landscaping is meticulously maintained and is lovely with specialty lighting all around the home. Last but not least is the huge workshop that's just under 1,000 square feet. You won't regret coming out to view all this home has to offer.
Active
Price increase: $4.9K (10/10)
$419,900
8715 Highway 41, Vienna, GA 31092
3beds
2,911sqft
Est.:
Single Family Residence
Built in 1988
2.87 Acres Lot
$403,100 Zestimate®
$144/sqft
$-- HOA
What's special
Rocking chair front porchKeeping roomFormal dining room
- 96 days |
- 297 |
- 19 |
Zillow last checked: 8 hours ago
Listing updated: November 20, 2025 at 09:06am
Listed by:
Cheryl Fisher 478-335-0200,
Century 21 Homes & Investments
Source: GAMLS,MLS#: 10599102
Tour with a local agent
Facts & features
Interior
Bedrooms & bathrooms
- Bedrooms: 3
- Bathrooms: 3
- Full bathrooms: 2
- 1/2 bathrooms: 1
Rooms
- Room types: Family Room, Keeping Room, Laundry
Dining room
- Features: Separate Room
Heating
- Heat Pump
Cooling
- Heat Pump
Appliances
- Included: Dishwasher, Microwave, Oven/Range (Combo)
- Laundry: Other
Features
- Flooring: Hardwood, Tile
- Basement: None
- Attic: Pull Down Stairs
- Number of fireplaces: 2
- Fireplace features: Other, Wood Burning Stove
Interior area
- Total structure area: 2,911
- Total interior livable area: 2,911 sqft
- Finished area above ground: 2,911
- Finished area below ground: 0
Property
Parking
- Parking features: Carport
- Has carport: Yes
Features
- Levels: Two
- Stories: 2
Lot
- Size: 2.87 Acres
- Features: Private
Details
- Parcel number: 52 28
Construction
Type & style
- Home type: SingleFamily
- Architectural style: Traditional
- Property subtype: Single Family Residence
Materials
- Brick, Other
- Roof: Other
Condition
- Resale
- New construction: No
- Year built: 1988
Utilities & green energy
- Sewer: Septic Tank
- Water: Well
- Utilities for property: Electricity Available
Community & HOA
Community
- Features: None
- Subdivision: None
HOA
- Has HOA: No
- Services included: None
Location
- Region: Vienna
Financial & listing details
- Price per square foot: $144/sqft
- Annual tax amount: $3,019
- Date on market: 9/5/2025
- Cumulative days on market: 93 days
- Listing agreement: Exclusive Right To Sell
- Electric utility on property: Yes
Estimated market value
$403,100
$383,000 - $423,000
Not available
Price history
Price history
| Date | Event | Price |
|---|---|---|
| 10/10/2025 | Price change | $419,900+1.2%$144/sqft |
Source: | ||
| 10/7/2025 | Price change | $415,000-1.2%$143/sqft |
Source: CGMLS #255858 Report a problem | ||
| 9/25/2025 | Price change | $420,000-4.5%$144/sqft |
Source: CGMLS #255858 Report a problem | ||
| 9/5/2025 | Listed for sale | $439,900$151/sqft |
Source: CGMLS #255858 Report a problem | ||
| 9/4/2025 | Listing removed | $439,900$151/sqft |
Source: CGMLS #252468 Report a problem | ||
Public tax history
Public tax history
Tax history is unavailable.BuyAbility℠ payment
Est. payment
$2,608/mo
Principal & interest
$2027
Property taxes
$434
Home insurance
$147
Climate risks
Neighborhood: 31092
Nearby schools
GreatSchools rating
- 3/10Dooly County Elementary SchoolGrades: PK-5Distance: 2.9 mi
- 3/10Dooly County Middle SchoolGrades: 6-8Distance: 2.9 mi
- 7/10Dooly County High SchoolGrades: 9-12Distance: 3.4 mi
Schools provided by the listing agent
- Elementary: Dooly County
- Middle: Dooly County
- High: Dooly County
Source: GAMLS. This data may not be complete. We recommend contacting the local school district to confirm school assignments for this home.
- Loading
- Loading
