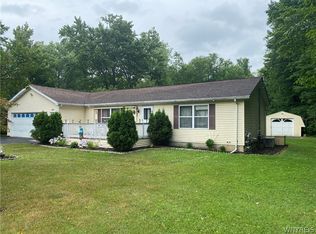Charming and move in condition 2 bdrm ranch could easily be converted back into 3 bdrm. Newer carpet over hardwood floors, 1st floor lndry, finished basement space for family room, hobbies, etc. Attached 2 car gar. plus detached 1 car gar. and storage shed. Lovely paver patio/entryway into breezeway and enclosed patio . 4 acre partially wooded lot,Pembroke school district and dynamite location! Public water. Central air and generator included. Delayed negotiations until 1/21/2020 at 6PM. Actual square footage 1020 per measurement.
This property is off market, which means it's not currently listed for sale or rent on Zillow. This may be different from what's available on other websites or public sources.
