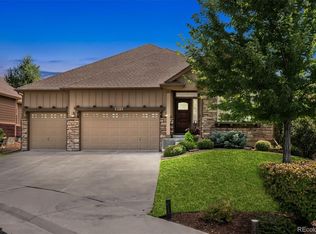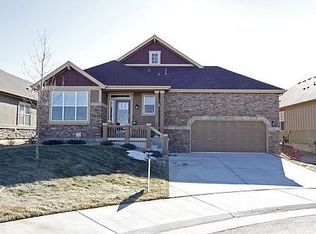Sold for $839,000 on 06/07/24
$839,000
8715 Deframe Court, Arvada, CO 80005
4beds
3,010sqft
Single Family Residence
Built in 2010
8,848 Square Feet Lot
$810,000 Zestimate®
$279/sqft
$3,646 Estimated rent
Home value
$810,000
$753,000 - $867,000
$3,646/mo
Zestimate® history
Loading...
Owner options
Explore your selling options
What's special
Spacious 3,000 sf ranch style home located on a private/quiet cul-de-sac sitting atop the Whisper Creek neighborhood. Located off Indiana St. with close proximity Boulder, Golden, Denver and the Front Range foothills. 10 minute walk to the Village at Five Parks which includes local restaurants and shopping. 3 minute drive to King Soopers, CVS and Freedom Street Social. This beautiful home features 4 bedrooms (2 main level, 2 basement) and 3 full baths. The entry opens up to the kitchen, living area and office with built-in desk cabinets. The main level is adorned with plantation shutters in addition to a stone gas fireplace. In the kitchen, there is a double oven, an island, granite countertops, hardwood floors, a breakfast nook and plenty of storage. On the main level, you are welcomed by a large master bedroom with a 10 foot tray ceiling, an en suite 5 piece bath and walk-in closet.
The basement was made for entertaining and gathering friends & family. Features include a wet bar with built-in cabinets, sink and space for a small refrigerator. In wall surround sound speakers and dimmable lighting...perfect setup for sports & movie lovers! There are massive amounts of storage between the utility room and crawl space. The south facing terraced backyard is ideal for hosting, outdoor cooking and includes a stamped concrete covered patio, ceiling fan and privacy screens. Full mountain and Standley lake views from tiered yard.
Solar panels on roof are transferrable. HOA includes a pool, tennis courts, clubhouse, playground, open space and parks. No lawn maintenance either, all taken care with your HOA dues...which are low at only $130. Insulated 2 car garage. Great Arvada schools nearby with Ralston Valley HS just a short drive away. Ring camera and security system ready. Water heater is only 2 years old. This is a perfect place to call your next home!
Zillow last checked: 8 hours ago
Listing updated: October 01, 2024 at 11:02am
Listed by:
Chris Livingston 720-466-5390 chris.livingston@cbrealty.com,
Coldwell Banker Realty 18
Bought with:
EMPOWERHOME Team
Keller Williams DTC
EMPOWERHOME Team
Keller Williams DTC
Source: REcolorado,MLS#: 2893866
Facts & features
Interior
Bedrooms & bathrooms
- Bedrooms: 4
- Bathrooms: 3
- Full bathrooms: 3
- Main level bathrooms: 2
- Main level bedrooms: 2
Bedroom
- Description: En Suite 5 Piece Bathroom With Tray Ceiling & Walk-In Closet
- Level: Main
Bedroom
- Description: Spacious Guest/Kids Bedroom
- Level: Main
Bedroom
- Description: Walk-In Closet
- Level: Basement
Bedroom
- Description: Perfect Guest/Kids Bedroom
- Level: Basement
Bathroom
- Description: 5 Piece Bathroom
- Level: Main
Bathroom
- Level: Main
Bathroom
- Level: Basement
Heating
- Forced Air, Hot Water, Solar
Cooling
- Central Air
Appliances
- Included: Cooktop, Dishwasher, Disposal, Double Oven, Dryer, Freezer, Gas Water Heater, Microwave, Refrigerator, Self Cleaning Oven, Washer
- Laundry: In Unit
Features
- Built-in Features, Ceiling Fan(s), Five Piece Bath, Granite Counters, High Speed Internet, Kitchen Island, Laminate Counters, Open Floorplan, Pantry, Radon Mitigation System, Smoke Free, Sound System, Walk-In Closet(s), Wet Bar
- Flooring: Carpet, Tile, Wood
- Windows: Double Pane Windows, Window Coverings, Window Treatments
- Basement: Crawl Space,Finished,Full,Sump Pump
- Number of fireplaces: 1
- Fireplace features: Gas, Living Room
- Common walls with other units/homes: No Common Walls
Interior area
- Total structure area: 3,010
- Total interior livable area: 3,010 sqft
- Finished area above ground: 1,652
- Finished area below ground: 1,358
Property
Parking
- Total spaces: 2
- Parking features: Concrete, Dry Walled, Insulated Garage, Lighted
- Garage spaces: 2
Features
- Levels: One
- Stories: 1
- Entry location: Ground
- Patio & porch: Covered, Front Porch, Patio
- Exterior features: Garden, Lighting, Rain Gutters
- Fencing: None
- Has view: Yes
- View description: Lake, Mountain(s)
- Has water view: Yes
- Water view: Lake
Lot
- Size: 8,848 sqft
- Features: Cul-De-Sac, Irrigated, Landscaped, Sprinklers In Front, Sprinklers In Rear
Details
- Parcel number: 450815
- Special conditions: Standard
- Other equipment: Home Theater
Construction
Type & style
- Home type: SingleFamily
- Architectural style: Traditional
- Property subtype: Single Family Residence
Materials
- Stone, Wood Siding
- Foundation: Slab
- Roof: Composition
Condition
- Year built: 2010
Utilities & green energy
- Sewer: Public Sewer
- Utilities for property: Cable Available, Phone Available
Community & neighborhood
Security
- Security features: Carbon Monoxide Detector(s), Radon Detector, Security System, Smoke Detector(s), Video Doorbell
Location
- Region: Arvada
- Subdivision: Whisper Creek
HOA & financial
HOA
- Has HOA: Yes
- HOA fee: $130 monthly
- Amenities included: Clubhouse, Park, Parking, Playground, Pool, Tennis Court(s)
- Services included: Reserve Fund, Maintenance Grounds, Recycling, Road Maintenance, Snow Removal, Trash
- Association name: MSI, LLC
- Association phone: 303-420-4433
Other
Other facts
- Listing terms: 1031 Exchange,Cash,Conventional,Jumbo,VA Loan
- Ownership: Corporation/Trust
- Road surface type: Paved
Price history
| Date | Event | Price |
|---|---|---|
| 6/7/2024 | Sold | $839,000$279/sqft |
Source: | ||
| 5/7/2024 | Pending sale | $839,000$279/sqft |
Source: | ||
| 5/2/2024 | Listed for sale | $839,000+3.6%$279/sqft |
Source: | ||
| 4/27/2022 | Sold | $810,000+70.9%$269/sqft |
Source: Public Record | ||
| 12/23/2015 | Sold | $474,000-4.8%$157/sqft |
Source: | ||
Public tax history
| Year | Property taxes | Tax assessment |
|---|---|---|
| 2024 | $8,474 +25.7% | $49,435 |
| 2023 | $6,742 -1.1% | $49,435 +23.7% |
| 2022 | $6,818 +7.8% | $39,975 -2.8% |
Find assessor info on the county website
Neighborhood: Whisper Creek
Nearby schools
GreatSchools rating
- 8/10Meiklejohn Elementary SchoolGrades: PK-5Distance: 0.4 mi
- 6/10Wayne Carle Middle SchoolGrades: 6-8Distance: 2.7 mi
- 10/10Ralston Valley High SchoolGrades: 9-12Distance: 0.7 mi
Schools provided by the listing agent
- Elementary: Meiklejohn
- Middle: Wayne Carle
- High: Ralston Valley
- District: Jefferson County R-1
Source: REcolorado. This data may not be complete. We recommend contacting the local school district to confirm school assignments for this home.
Get a cash offer in 3 minutes
Find out how much your home could sell for in as little as 3 minutes with a no-obligation cash offer.
Estimated market value
$810,000
Get a cash offer in 3 minutes
Find out how much your home could sell for in as little as 3 minutes with a no-obligation cash offer.
Estimated market value
$810,000

