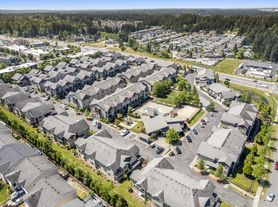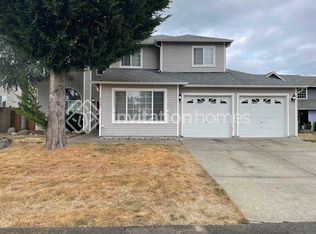Beautiful 5 bedroom 3 bath home will be available for move-in Oct 1st!
To schedule a showing or apply, visit our website at WINDERMERE-PM.
Please note that we only accept showings and applications through our website. Third-party showings or applications are not permitted.
Beautiful 5 bedroom 3 bath home will be available for move in October 1st! Upstairs is an inviting living room with vaulted ceilings and gas fireplace. The kitchen space is very bright with stainless steel appliances, breakfast nook and deck right out back.
Also featuring the large primary bedroom upstairs with an attached bath and 2 additional bedrooms. Downstairs includes 2 bedrooms, family room, full bathroom, laundry room and a 2 car garage. This home's additional features include, vaulted ceilings, walk-in closet, large fully fenced back yard, additional parking, and last but not least in a cul-de-sac! Call today to schedule a tour!
Terms: 1 month rent security deposit. Lease Duration: 12+ months. No Smoking. No pets. No Co-signers. Renters Ins Req. Minimum credit score: 640+; Verified income ratio: 3x1.
For more information, please contact the property manager: Rachel Smith
Rachelsmith(AT)windermere - EMAIL
Please do not use any chat features and contact our office or the property manager directly.
Landlord will NOT accept a comprehensive reusable screening report by a consumer reporting agency.
Listed by JMW Group | Windermere Property Management
House for rent
$2,950/mo
8715 201st St E, Spanaway, WA 98387
5beds
2,307sqft
Price may not include required fees and charges.
Single family residence
Available now
No pets
-- A/C
In unit laundry
Attached garage parking
Forced air, fireplace
What's special
Gas fireplaceAdditional parkingAttached bathLarge primary bedroomWalk-in closetFamily roomBreakfast nook
- 51 days |
- -- |
- -- |
Travel times
Looking to buy when your lease ends?
Consider a first-time homebuyer savings account designed to grow your down payment with up to a 6% match & a competitive APY.
Facts & features
Interior
Bedrooms & bathrooms
- Bedrooms: 5
- Bathrooms: 3
- Full bathrooms: 3
Heating
- Forced Air, Fireplace
Appliances
- Included: Dishwasher, Dryer, Refrigerator, Washer
- Laundry: In Unit
Features
- Walk In Closet
- Flooring: Carpet, Hardwood
- Has fireplace: Yes
Interior area
- Total interior livable area: 2,307 sqft
Property
Parking
- Parking features: Attached
- Has attached garage: Yes
- Details: Contact manager
Features
- Patio & porch: Deck
- Exterior features: Heating system: ForcedAir, Walk In Closet
- Fencing: Fenced Yard
Details
- Parcel number: 6021930850
Construction
Type & style
- Home type: SingleFamily
- Property subtype: Single Family Residence
Community & HOA
Location
- Region: Spanaway
Financial & listing details
- Lease term: 1 Month
Price history
| Date | Event | Price |
|---|---|---|
| 9/12/2025 | Listed for rent | $2,950$1/sqft |
Source: Zillow Rentals | ||
| 9/12/2024 | Listing removed | $2,950$1/sqft |
Source: Zillow Rentals | ||
| 7/11/2024 | Price change | $2,950-7.8%$1/sqft |
Source: Zillow Rentals | ||
| 6/22/2024 | Listed for rent | $3,200$1/sqft |
Source: Zillow Rentals | ||
| 6/14/2024 | Listing removed | -- |
Source: Zillow Rentals | ||

