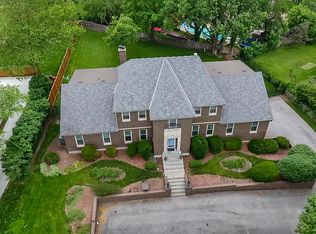Sold
Price Unknown
8714 Mission Rd, Prairie Village, KS 66206
5beds
4,012sqft
Single Family Residence
Built in 1960
1.09 Acres Lot
$1,056,000 Zestimate®
$--/sqft
$6,013 Estimated rent
Home value
$1,056,000
$919,000 - $1.24M
$6,013/mo
Zestimate® history
Loading...
Owner options
Explore your selling options
What's special
Wanted: discerning buyers who can appreciate the unique features of this charming home. With its large vaulted living room, huge sunken family room (where the indoor pool used to be), enormous country kitchen with 2 sinks and space for 2 refrigerators, this house was made to be your next family home. You and the kids will love the large outdoor pool, the huge 1+ acre lot (with access to both Mission Rd and Alhambra), and the great space for entertaining family and friends.
47593 Sq. Ft. / 1.1 Acre Lot call for more info.
This home will remain in the BRIARWOOD ELEMENTARY SCHOOL area after boundaries are updated. Walk to Corinth Square. Close to Cure as well.
Zillow last checked: 8 hours ago
Listing updated: May 16, 2024 at 05:45am
Listing Provided by:
BRINTON REALTY 816-994-9901,
RE/MAX LEGACY,
Reed Brinton 816-686-8868,
RE/MAX LEGACY
Bought with:
BRINTON REALTY
RE/MAX LEGACY
Source: Heartland MLS as distributed by MLS GRID,MLS#: 2464807
Facts & features
Interior
Bedrooms & bathrooms
- Bedrooms: 5
- Bathrooms: 6
- Full bathrooms: 5
- 1/2 bathrooms: 1
Primary bedroom
- Features: Walk-In Closet(s)
- Level: Second
- Area: 340 Square Feet
- Dimensions: 20 x 17
Bedroom 2
- Level: Second
- Area: 190 Square Feet
- Dimensions: 19 x 10
Bedroom 3
- Level: Second
- Area: 180 Square Feet
- Dimensions: 15 x 12
Bedroom 4
- Level: Second
- Area: 150 Square Feet
- Dimensions: 15 x 10
Bedroom 5
- Level: Second
- Area: 132 Square Feet
- Dimensions: 12 x 11
Dining room
- Level: First
- Area: 143 Square Feet
- Dimensions: 13 x 11
Family room
- Features: Carpet
- Level: First
- Area: 595 Square Feet
- Dimensions: 35 x 17
Kitchen
- Features: Fireplace
- Level: First
- Area: 340 Square Feet
- Dimensions: 20 x 17
Laundry
- Features: Ceramic Tiles
- Level: First
- Area: 132 Square Feet
- Dimensions: 12 x 11
Living room
- Features: Fireplace
- Level: First
- Area: 336 Square Feet
- Dimensions: 21 x 16
Heating
- Forced Air
Cooling
- Electric
Appliances
- Included: Dishwasher, Disposal, Double Oven
- Laundry: Main Level
Features
- Walk-In Closet(s)
- Flooring: Carpet, Wood
- Basement: Concrete
- Number of fireplaces: 2
- Fireplace features: Family Room, Hearth Room
Interior area
- Total structure area: 4,012
- Total interior livable area: 4,012 sqft
- Finished area above ground: 4,012
Property
Parking
- Total spaces: 2
- Parking features: Attached
- Attached garage spaces: 2
Features
- Patio & porch: Deck
- Has private pool: Yes
- Pool features: In Ground
- Has spa: Yes
- Spa features: Heated
Lot
- Size: 1.09 Acres
- Features: Estate Lot
Details
- Parcel number: OP67000002 0001A
Construction
Type & style
- Home type: SingleFamily
- Architectural style: Traditional
- Property subtype: Single Family Residence
Materials
- Brick/Mortar
- Roof: Composition
Condition
- Year built: 1960
Utilities & green energy
- Sewer: Public Sewer
- Water: Public
Community & neighborhood
Location
- Region: Prairie Village
- Subdivision: Somerset Acres
HOA & financial
HOA
- Has HOA: Yes
- Amenities included: Pool
Other
Other facts
- Ownership: Private
Price history
| Date | Event | Price |
|---|---|---|
| 5/15/2024 | Sold | -- |
Source: | ||
| 4/24/2024 | Pending sale | $799,900$199/sqft |
Source: | ||
| 3/21/2024 | Price change | $799,900-11.1%$199/sqft |
Source: | ||
| 2/16/2024 | Listed for sale | $899,900$224/sqft |
Source: | ||
Public tax history
| Year | Property taxes | Tax assessment |
|---|---|---|
| 2024 | $13,533 +3.9% | $116,288 +4.3% |
| 2023 | $13,028 +27.6% | $111,470 +28.5% |
| 2022 | $10,212 | $86,721 +18.8% |
Find assessor info on the county website
Neighborhood: Somerset Acres West
Nearby schools
GreatSchools rating
- 8/10Briarwood Elementary SchoolGrades: PK-6Distance: 0.9 mi
- 8/10Indian Hills Middle SchoolGrades: 7-8Distance: 3 mi
- 8/10Shawnee Mission East High SchoolGrades: 9-12Distance: 1.5 mi
Schools provided by the listing agent
- Elementary: Briarwood
- Middle: Indian Hills
- High: SM East
Source: Heartland MLS as distributed by MLS GRID. This data may not be complete. We recommend contacting the local school district to confirm school assignments for this home.
Get a cash offer in 3 minutes
Find out how much your home could sell for in as little as 3 minutes with a no-obligation cash offer.
Estimated market value
$1,056,000
Get a cash offer in 3 minutes
Find out how much your home could sell for in as little as 3 minutes with a no-obligation cash offer.
Estimated market value
$1,056,000
