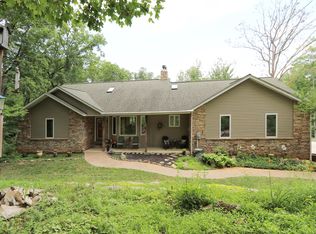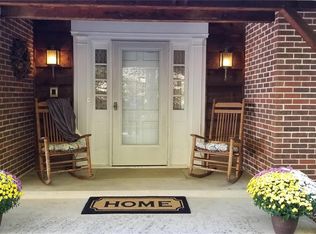Closed
Listing Provided by:
Sharon Colona 314-494-4440,
St. Louis Realty
Bought with: Neustart Realty Group
Price Unknown
8714 John McKeever Rd, Pacific, MO 63069
3beds
1,831sqft
Single Family Residence
Built in 1999
3.38 Acres Lot
$400,000 Zestimate®
$--/sqft
$2,319 Estimated rent
Home value
$400,000
$380,000 - $420,000
$2,319/mo
Zestimate® history
Loading...
Owner options
Explore your selling options
What's special
This beautiful home backs to 970 acres of conservation area! Your own secluded paradise just minutes from shopping & Hwy 44.
Over $40k in recent updates including; New flooring throughout, freshly painted, new high efficiency geothermal HVAC system with air scrubber, uv light & media air cleaner. New high efficiency heat pump water heater & geothermal water heater (100 gallons total). New hot water circulation line for instant hot water and new whole house water softener & carbon filtration system.
The kitchen is freshly remodeled with granite countertops, backsplash, cabinet restoration, and all new appliances and lighting.
The oversized master suite provides walk in closet & luxury master bath with whirlpool tub, seperate shower and double sink.
There are 2 addtl. ample sized bedrooms & two addtl. full baths.
The oversized three car garage has new air conditioning system. The recently cleared side yard provides additional parking & level spots for shed/boat storage etc.
Zillow last checked: 8 hours ago
Listing updated: April 28, 2025 at 04:46pm
Listing Provided by:
Sharon Colona 314-494-4440,
St. Louis Realty
Bought with:
Cort A Dietz, 2013013345
Neustart Realty Group
Source: MARIS,MLS#: 23030316 Originating MLS: St. Louis Association of REALTORS
Originating MLS: St. Louis Association of REALTORS
Facts & features
Interior
Bedrooms & bathrooms
- Bedrooms: 3
- Bathrooms: 3
- Full bathrooms: 3
- Main level bathrooms: 1
- Main level bedrooms: 1
Heating
- Electric, Geothermal
Cooling
- Ceiling Fan(s), Geothermal
Appliances
- Included: Electric Water Heater, Dishwasher, Disposal, Electric Range, Electric Oven
- Laundry: 2nd Floor
Features
- Breakfast Room, Granite Counters, Pantry, Kitchen/Dining Room Combo, Two Story Entrance Foyer, Separate Shower, Vaulted Ceiling(s), Walk-In Closet(s)
- Flooring: Carpet
- Doors: Panel Door(s)
- Windows: Tilt-In Windows
- Basement: Sleeping Area,Walk-Out Access
- Number of fireplaces: 1
- Fireplace features: Great Room, Wood Burning
Interior area
- Total structure area: 1,831
- Total interior livable area: 1,831 sqft
- Finished area above ground: 1,831
Property
Parking
- Total spaces: 3
- Parking features: Additional Parking, Garage, Garage Door Opener, Oversized, Off Street, Storage, Workshop in Garage
- Garage spaces: 3
Features
- Levels: One
- Patio & porch: Deck
Lot
- Size: 3.38 Acres
- Dimensions: 626 x 274
- Features: Adjoins Common Ground, Adjoins Government Land, Adjoins Wooded Area, Wooded
Details
- Parcel number: 048.027.00000020.02
- Special conditions: Standard
Construction
Type & style
- Home type: SingleFamily
- Architectural style: Raised Ranch,Traditional
- Property subtype: Single Family Residence
Materials
- Vinyl Siding
Condition
- Year built: 1999
Utilities & green energy
- Sewer: Septic Tank
- Water: Well
- Utilities for property: Underground Utilities
Community & neighborhood
Location
- Region: Pacific
- Subdivision: La Barque Hills 04
Other
Other facts
- Listing terms: Cash,Conventional
- Ownership: Private
- Road surface type: Asphalt
Price history
| Date | Event | Price |
|---|---|---|
| 6/29/2023 | Sold | -- |
Source: | ||
| 6/29/2023 | Pending sale | $375,000$205/sqft |
Source: | ||
| 6/4/2023 | Contingent | $375,000$205/sqft |
Source: | ||
| 6/2/2023 | Listed for sale | $375,000+87.6%$205/sqft |
Source: | ||
| 9/14/2018 | Sold | -- |
Source: | ||
Public tax history
| Year | Property taxes | Tax assessment |
|---|---|---|
| 2025 | $3,039 +9.2% | $40,900 +9.4% |
| 2024 | $2,782 +0.1% | $37,400 |
| 2023 | $2,778 -4.7% | $37,400 |
Find assessor info on the county website
Neighborhood: 63069
Nearby schools
GreatSchools rating
- 8/10Geggie Elementary SchoolGrades: K-5Distance: 4.9 mi
- 7/10LaSalle Springs Middle SchoolGrades: 6-8Distance: 8.4 mi
- 8/10Eureka Sr. High SchoolGrades: 9-12Distance: 6.1 mi
Schools provided by the listing agent
- Elementary: Geggie Elem.
- Middle: Lasalle Springs Middle
- High: Eureka Sr. High
Source: MARIS. This data may not be complete. We recommend contacting the local school district to confirm school assignments for this home.
Get a cash offer in 3 minutes
Find out how much your home could sell for in as little as 3 minutes with a no-obligation cash offer.
Estimated market value$400,000
Get a cash offer in 3 minutes
Find out how much your home could sell for in as little as 3 minutes with a no-obligation cash offer.
Estimated market value
$400,000

