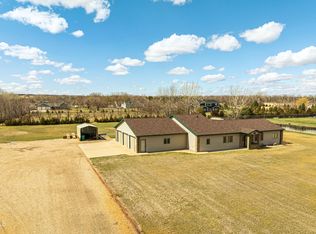If you are looking for your own little piece of paradise minutes North of Bismarck this is it. Everything is on one level w/NO STEPS! A block away from Hogue Island park and boat ramp, you can enjoy the river with dock and walking trails. You will love the sunsets and tranquility from this 2.13 acres with 1 acre fenced for more privacy or keeping your pets safe at home. Lots of room available to build your dream shop! House offers comfortable and clean radiant floor heat throughout including the three car attached garage with hot/cold water and floor drains. This custom built patio home offers an open and expansive floor plan with nine foot ceiling, great for entertaining or gathering the family all together. Porcelain floors throughout this home are warm to your feet with three zones for control. Central air conditioning also includes full function propane furnace. The spacious kitchen offers numerous custom dark maple cabinets, quartz countertops, a double oven with convection/microwave, a walk-in pantry, and a huge two tier island that doubles as a bar for entertaining. Living room, dining room and a game room all face the large fenced back yard making it easy to expand your indoor entertaining to the outdoors. The laundry room is conveniently located near the garage with a wall of extra storage cabinets. The master bedroom suite includes a large walk-in closet, dual sinks, a custom tiled walk-in shower with multiple shower heads, body sprayers and heated floor. The bedroom offers access to a large sunroom that can be used for work out room, pool room or whatever you can think of with large sliding door to the great back yard. The other 2 bedrooms share a Jack and Jill bathroom with large tiled walk-in shower. Steel siding, impact resistant shingles and an alarm system including fire give you an added piece of mind. Hot water circulating pump delivers hot water around the house quickly.
This property is off market, which means it's not currently listed for sale or rent on Zillow. This may be different from what's available on other websites or public sources.
