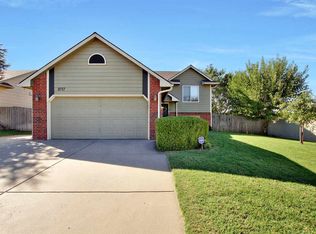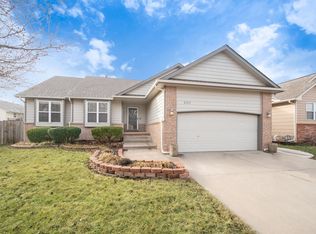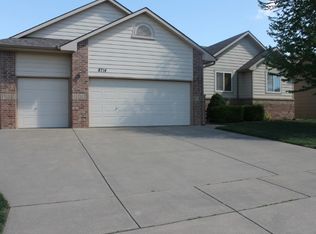BEAUTIFUL home with an open floor plan located in MAIZE SCHOOL DISTRICT. WALKING DISTANCE FROM MAIZE SOUTH ELEMENTARY, MIDDLE AND HIGH SCHOOL. Close to the New Market Square shopping mall, Sams and restaurants. ALL SPECIALS ARE PAID OFF! This home features a tiled foyer entry to a large living room with knockdown vaulted ceilings, nice ceiling fan, lots of recessed lighting, wood laminate floors, architectural details and a triple window that brings light to the house. It also has a door leading to the deck. The spacious dining room has also a triple window, wood laminate floors and space for a large dining table. The kitchen has knockdown vaulted ceilings, eating bar, pantry, staggered cabinets with crown molding, under cabinets lighting, back splash with a glass inset accent, an instant hot water dispenser and all kitchen appliances are included. Very nice master bedroom with vaulted ceilings, ceiling fan, walk in closet and a master bathroom. Master bathroom has a tile flooring, double vanity and nice light fixtures. Second bedroom has vaulted ceilings and a high accent shelf above the window for more storage or decoration. Hall bathroom has a high glass block window, tile floors and nice light fixtures. Main floor hall has wood laminate floors. Full finished view out basement with large Rec/fam room with a modern gas fireplace, one bedroom, one full bathroom, storage, wet bar and a built in desk or study area. Plenty of space for a pool table! The basement room is large and has a walk in closet. Storage room has built in shelves, a closet and lots of space for organization. Large covered deck with TV hook ups, perfect for entertaining! Very nice fenced backyard with new concrete patios in both sides of the house. Rock landscaped area under deck. Main floor laundry room with built in ironing table. Good size car garage with built in cabinets and shelves, smartphone garage door opener, ceiling storage and ceiling bicycle hook ups. New water heater, high-efficiency HVAC, newer class 4-IR roof shingles and new paint in some rooms. Enjoy all the amenities in this neighborhood such as the swimming pool, playground, and greenbelt.
This property is off market, which means it's not currently listed for sale or rent on Zillow. This may be different from what's available on other websites or public sources.




