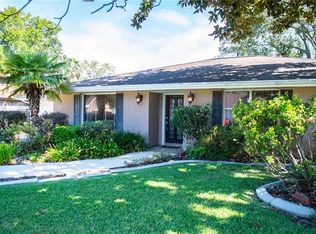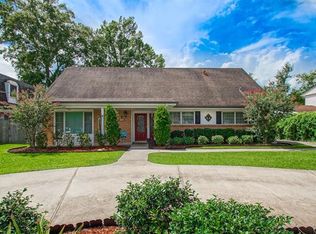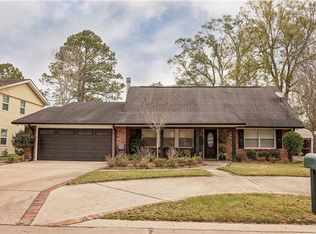Closed
Price Unknown
8713 Tanglewild Pl, River Ridge, LA 70123
4beds
2,196sqft
Single Family Residence
Built in ----
9,600 Square Feet Lot
$385,700 Zestimate®
$--/sqft
$2,580 Estimated rent
Home value
$385,700
$355,000 - $420,000
$2,580/mo
Zestimate® history
Loading...
Owner options
Explore your selling options
What's special
Classic home in the charming area of River Ridge waiting for you to make it your own. Within the last 5 years "New roof, Gutters, Garage doors, Insulated windows, electrical panel, and water heater, plumbing supply lines" Outdoor patio area with storage that has an enclosed toilet and sink area. Pool has been resurfaced and new pool pump. Views as a 3 bedroom at this time but can re-install the original wall and door upstairs to reclaim the 4th bedroom.
Zillow last checked: 8 hours ago
Listing updated: July 13, 2023 at 04:47am
Listed by:
Alicia Hanemann 504-920-0275,
Hanemann Realty, Inc.
Bought with:
Talyta Noronha
NOLA Living Realty
Source: GSREIN,MLS#: 2383582
Facts & features
Interior
Bedrooms & bathrooms
- Bedrooms: 4
- Bathrooms: 2
- Full bathrooms: 2
Primary bedroom
- Description: Flooring: Vinyl
- Level: Lower
- Dimensions: 15.6000 x 15.6000
Bedroom
- Description: Flooring: Vinyl
- Level: Upper
- Dimensions: 31.0000 x 15.7000
Bedroom
- Description: Flooring: Vinyl
- Level: Upper
- Dimensions: 10.6000 x 9.6000
Den
- Description: Flooring: Tile
- Level: Lower
- Dimensions: 24.6000 x 15.6000
Kitchen
- Description: Flooring: Tile
- Level: Lower
- Dimensions: 23.0000 x 13.0000
Living room
- Description: Flooring: Carpet
- Level: Lower
- Dimensions: 15.0000 x 13.0000
Heating
- Central
Cooling
- Central Air, 1 Unit
Appliances
- Included: Dishwasher, Oven
- Laundry: Washer Hookup, Dryer Hookup
Features
- Has fireplace: Yes
- Fireplace features: Wood Burning
Interior area
- Total structure area: 3,106
- Total interior livable area: 2,196 sqft
Property
Parking
- Parking features: Attached, Garage, Two Spaces, Garage Door Opener
- Has garage: Yes
Features
- Levels: Two
- Stories: 2
- Patio & porch: Covered
- Exterior features: Fence
- Pool features: In Ground
Lot
- Size: 9,600 sqft
- Dimensions: 80 x 120
- Features: City Lot, Oversized Lot
Details
- Parcel number: 0910009660
- Special conditions: None
Construction
Type & style
- Home type: SingleFamily
- Architectural style: Ranch
- Property subtype: Single Family Residence
Materials
- Brick, Wood Siding
- Foundation: Slab
- Roof: Asphalt,Shingle
Condition
- Average Condition,Resale
- New construction: No
Utilities & green energy
- Sewer: Public Sewer
- Water: Public
Green energy
- Energy efficient items: Windows
Community & neighborhood
Location
- Region: River Ridge
- Subdivision: Rural Park
Price history
| Date | Event | Price |
|---|---|---|
| 7/7/2023 | Sold | -- |
Source: | ||
| 5/14/2023 | Contingent | $330,000$150/sqft |
Source: | ||
| 4/3/2023 | Price change | $330,000-5.7%$150/sqft |
Source: | ||
| 3/20/2023 | Price change | $350,000-2.8%$159/sqft |
Source: | ||
| 3/3/2023 | Listed for sale | $360,000+3.2%$164/sqft |
Source: | ||
Public tax history
| Year | Property taxes | Tax assessment |
|---|---|---|
| 2024 | $3,796 +44.1% | $31,320 +50.5% |
| 2023 | $2,634 +60.7% | $20,810 |
| 2022 | $1,639 +7.7% | $20,810 |
Find assessor info on the county website
Neighborhood: 70123
Nearby schools
GreatSchools rating
- 6/10Hazel Park/Hilda Knoff SchoolGrades: PK-8Distance: 0.6 mi
- 7/10Riverdale High SchoolGrades: 9-12Distance: 2.4 mi
Sell for more on Zillow
Get a Zillow Showcase℠ listing at no additional cost and you could sell for .
$385,700
2% more+$7,714
With Zillow Showcase(estimated)$393,414


