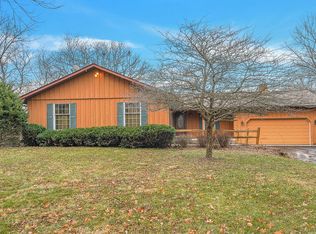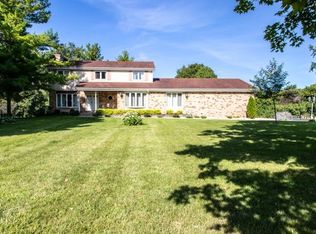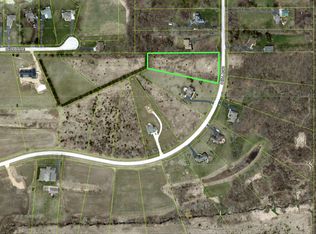Great 2 story home on a large lot with a first floor master bedroom and a study. This is a custom home with high ceilings and extra space galore. Oak floors adorn most of the open floor plan. The kitchen is open with beautiful views of the yard. The family room is huge and also takes full advantage of the view. The first floor master includes a walk-in closet and a private bath with a whirlpool tub and separate shower. The study/office is laid out to make working a pleasure. Upstairs you will find 3 bedrooms plus a large landing area. Then take a peak into big bonus room. It can be used for so many things! The basement is a full walkout with heated floors. Once again, there is an extra bonus room that is perfect for storage of all the "stuff" that life creates. All this on a beautiful lot in a great neighborhood. See it today!
This property is off market, which means it's not currently listed for sale or rent on Zillow. This may be different from what's available on other websites or public sources.



