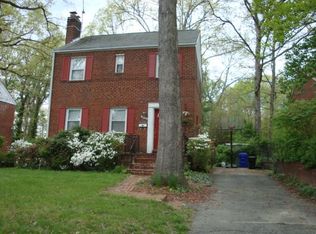Sold for $710,000
$710,000
8713 Reading Rd, Silver Spring, MD 20901
3beds
1,576sqft
Single Family Residence
Built in 1944
6,287 Square Feet Lot
$712,500 Zestimate®
$451/sqft
$2,994 Estimated rent
Home value
$712,500
$656,000 - $777,000
$2,994/mo
Zestimate® history
Loading...
Owner options
Explore your selling options
What's special
Welcome to 8713 Reading Road, a storybook oasis that perfectly blends modern comfort with timeless charm. This thoughtfully designed and beautifully renovated home greets you with lush landscaping and elegant blue flagstone steps. Every detail has been carefully crafted to create a bright, open layout. The main level features refinished hardwood floors, a spacious living room with a wood-burning fireplace, and easy access to a peaceful covered side porch. The open dining area flows seamlessly into the gourmet kitchen—truly a chef’s dream—boasting beautiful white cabinetry with stylish gold hardware, luxurious quartz waterfall countertops, a chic tile backsplash, stainless-steel appliances, and a custom pantry. Upstairs, you’ll find three bedrooms with refinished hardwood floors, including one bedroom with custom shelving and cabinetry. A beautifully renovated full bathroom completes this level. The fully finished lower level offers even more living space, featuring a bright family room with rich engineered wood floors, a stunning full bath with a walk-in shower, a utility/laundry room, and direct backyard access. The wooded and private backyard offers great space for entertaining. This move-in ready home is ideally located just minutes from downtown Silver Spring, 0.3 miles from the upcoming Purple Line Manchester Place stop, and close to restaurants, shops, parks, trails, and major commuter routes—offering the perfect blend of comfort, style, and convenience.
Zillow last checked: 8 hours ago
Listing updated: June 18, 2025 at 04:50am
Listed by:
Tammy Thomas 301-908-2153,
Compass,
Co-Listing Agent: Natalie Thomas 301-908-0982,
Compass
Bought with:
Brett Souza, 642151
Long & Foster Real Estate, Inc.
Cindy Souza, SP99517
Long & Foster Real Estate, Inc.
Source: Bright MLS,MLS#: MDMC2178790
Facts & features
Interior
Bedrooms & bathrooms
- Bedrooms: 3
- Bathrooms: 2
- Full bathrooms: 2
Primary bedroom
- Features: Flooring - HardWood
- Level: Upper
Bedroom 2
- Features: Flooring - HardWood
- Level: Upper
Bedroom 3
- Features: Flooring - HardWood
- Level: Upper
Bathroom 1
- Features: Bathroom - Tub Shower
- Level: Upper
Bathroom 2
- Features: Bathroom - Walk-In Shower
- Level: Lower
Dining room
- Features: Dining Area, Flooring - HardWood
- Level: Main
Family room
- Features: Flooring - Engineered Wood, Recessed Lighting
- Level: Lower
Kitchen
- Features: Countertop(s) - Quartz, Flooring - HardWood, Lighting - Pendants
- Level: Main
Laundry
- Level: Lower
Living room
- Features: Flooring - HardWood, Fireplace - Wood Burning
- Level: Main
Other
- Level: Main
Utility room
- Level: Lower
Heating
- Forced Air, Electric
Cooling
- Central Air, Electric
Appliances
- Included: Microwave, Dishwasher, Disposal, Dryer, Oven/Range - Gas, Refrigerator, Stainless Steel Appliance(s), Washer, Electric Water Heater
- Laundry: Laundry Room
Features
- Combination Kitchen/Dining, Dining Area, Kitchen - Gourmet, Recessed Lighting, Upgraded Countertops, Other, Bathroom - Tub Shower, Bathroom - Walk-In Shower, Breakfast Area, Built-in Features, Pantry
- Flooring: Engineered Wood, Hardwood, Wood
- Basement: Connecting Stairway,Finished,Rear Entrance
- Number of fireplaces: 1
- Fireplace features: Mantel(s)
Interior area
- Total structure area: 1,764
- Total interior livable area: 1,576 sqft
- Finished area above ground: 1,176
- Finished area below ground: 400
Property
Parking
- Parking features: On Street
- Has uncovered spaces: Yes
Accessibility
- Accessibility features: Other
Features
- Levels: Three
- Stories: 3
- Exterior features: Other
- Pool features: None
Lot
- Size: 6,287 sqft
Details
- Additional structures: Above Grade, Below Grade
- Parcel number: 161301377285
- Zoning: R60
- Special conditions: Standard
Construction
Type & style
- Home type: SingleFamily
- Architectural style: Colonial
- Property subtype: Single Family Residence
Materials
- Brick
- Foundation: Other
- Roof: Shingle
Condition
- Excellent
- New construction: No
- Year built: 1944
- Major remodel year: 2021
Utilities & green energy
- Sewer: Public Sewer
- Water: Public
Community & neighborhood
Location
- Region: Silver Spring
- Subdivision: Forest Hills
Other
Other facts
- Listing agreement: Exclusive Agency
- Ownership: Fee Simple
Price history
| Date | Event | Price |
|---|---|---|
| 6/18/2025 | Sold | $710,000-1.4%$451/sqft |
Source: | ||
| 5/21/2025 | Contingent | $720,000$457/sqft |
Source: | ||
| 5/15/2025 | Listed for sale | $720,000$457/sqft |
Source: | ||
| 5/1/2023 | Listing removed | -- |
Source: | ||
| 10/12/2021 | Sold | $720,000+3%$457/sqft |
Source: | ||
Public tax history
| Year | Property taxes | Tax assessment |
|---|---|---|
| 2025 | $6,854 +31.9% | $532,867 +18% |
| 2024 | $5,197 +4.6% | $451,400 +4.7% |
| 2023 | $4,966 +9.6% | $431,033 +5% |
Find assessor info on the county website
Neighborhood: Forest Hills of Sligo Park
Nearby schools
GreatSchools rating
- 7/10Oak View Elementary SchoolGrades: 3-5Distance: 0.4 mi
- 5/10Eastern Middle SchoolGrades: 6-8Distance: 0.9 mi
- 7/10Montgomery Blair High SchoolGrades: 9-12Distance: 1.4 mi
Schools provided by the listing agent
- Elementary: Oak View
- Middle: Eastern
- High: Montgomery Blair
- District: Montgomery County Public Schools
Source: Bright MLS. This data may not be complete. We recommend contacting the local school district to confirm school assignments for this home.

Get pre-qualified for a loan
At Zillow Home Loans, we can pre-qualify you in as little as 5 minutes with no impact to your credit score.An equal housing lender. NMLS #10287.
