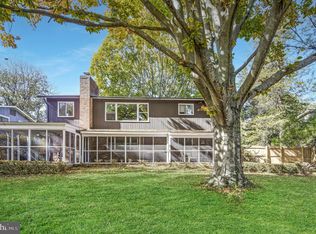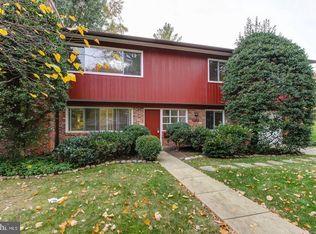Lovingly cared for rambler situated on an absolutely stunning lot surrounded by Rock Creek Park. The backyard is a true oasis with beautiful gardens and a waterfall. Enjoy the view from the deck, screened porch or while sitting in the hot tub! The interior is spacious with a great layout that includes two gas fireplaces. A wall of windows across the back of the house brings the outside in and provides excellent natural light. Prepare meals in the updated kitchen with stainless steel appliances. Two master suites add excellent flexibility and gives everyone their own space. The daylight walkout lower level provides additional living space to relax or entertain. Great location close to shopping, restaurants and the farmers market. Walk to Rock Creek Park full of trails and amenities!
This property is off market, which means it's not currently listed for sale or rent on Zillow. This may be different from what's available on other websites or public sources.


