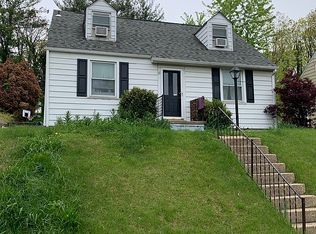Sold for $280,000
$280,000
8713 Jenifer Rd, Parkville, MD 21234
4beds
1,461sqft
Single Family Residence
Built in 1952
7,700 Square Feet Lot
$293,200 Zestimate®
$192/sqft
$2,414 Estimated rent
Home value
$293,200
$258,000 - $325,000
$2,414/mo
Zestimate® history
Loading...
Owner options
Explore your selling options
What's special
Welcome home to 8713 Jenifer Road! This home was recently renovated! Located on the outskirts of Parkville, it's situated just minutes from I-695, and a short 5 minute drive to Towson. This home boasts 4 bedrooms, along with a partially finished basement that was utilized as a rec room prior! The home also has a generous flat rear yard that can be enjoyed by all ages! With the home having public utilities including natural gas, the owner says the bills are incredibly LOW! Can provide records upon request. Other area features include blue ribbon local schools, recreational lake for boating and fishing, beltway access, less than 10 minutes from malls, shopping, and restaurants. There are numerous parks nearby for hiking, camping, and outdoor sports! School bus picks up at near the corner of home. Two handicap parking spaces at the front of the home. This is an Investment Opportunity! Call listing agent, Caleb Gee, For more information or to schedule your private showing!
Zillow last checked: 8 hours ago
Listing updated: April 04, 2024 at 08:13am
Listed by:
Chris Dickerson 301-992-8467,
The Glocker Group Realty Results,
Co-Listing Agent: Caleb Gee 240-452-8858,
The Glocker Group Realty Results
Bought with:
Anne Henslee, 596005
Cummings & Co. Realtors
Source: Bright MLS,MLS#: MDBC2088730
Facts & features
Interior
Bedrooms & bathrooms
- Bedrooms: 4
- Bathrooms: 1
- Full bathrooms: 1
- Main level bathrooms: 1
- Main level bedrooms: 2
Basement
- Area: 750
Heating
- Forced Air, Natural Gas
Cooling
- Central Air, Electric
Appliances
- Included: Refrigerator, Washer, Dryer, Cooktop, Microwave, Dishwasher, Gas Water Heater
- Laundry: Dryer In Unit, Has Laundry, Washer In Unit, In Basement
Features
- Built-in Features, Ceiling Fan(s), Eat-in Kitchen
- Flooring: Hardwood
- Windows: Replacement
- Basement: Full,Interior Entry,Exterior Entry,Sump Pump,Unfinished,Walk-Out Access
- Has fireplace: No
Interior area
- Total structure area: 1,875
- Total interior livable area: 1,461 sqft
- Finished area above ground: 1,125
- Finished area below ground: 336
Property
Parking
- Parking features: Handicap Parking, On Street
- Has uncovered spaces: Yes
Accessibility
- Accessibility features: None
Features
- Levels: One and One Half
- Stories: 1
- Exterior features: Satellite Dish, Sidewalks
- Pool features: None
Lot
- Size: 7,700 sqft
- Dimensions: 1.00 x
Details
- Additional structures: Above Grade, Below Grade
- Parcel number: 04090908654030
- Zoning: RESIDENTIAL
- Special conditions: Standard
Construction
Type & style
- Home type: SingleFamily
- Architectural style: Cape Cod
- Property subtype: Single Family Residence
Materials
- Block
- Foundation: Block
- Roof: Shingle
Condition
- Good,Average,Very Good,Excellent
- New construction: No
- Year built: 1952
Utilities & green energy
- Electric: 100 Amp Service
- Sewer: Public Sewer
- Water: Public
- Utilities for property: Cable Available, Natural Gas Available, Phone Available, Broadband, Cable, Fiber Optic
Community & neighborhood
Location
- Region: Parkville
- Subdivision: Joppa Villa
Other
Other facts
- Listing agreement: Exclusive Right To Sell
- Listing terms: Conventional,FHA,VA Loan,Bank Portfolio,Cash
- Ownership: Fee Simple
- Road surface type: Black Top
Price history
| Date | Event | Price |
|---|---|---|
| 4/4/2024 | Sold | $280,000-1.7%$192/sqft |
Source: | ||
| 3/11/2024 | Pending sale | $284,900$195/sqft |
Source: | ||
| 2/27/2024 | Price change | $284,900+7.6%$195/sqft |
Source: | ||
| 2/13/2024 | Listed for sale | $264,900+179.1%$181/sqft |
Source: | ||
| 7/22/1998 | Sold | $94,900$65/sqft |
Source: Public Record Report a problem | ||
Public tax history
| Year | Property taxes | Tax assessment |
|---|---|---|
| 2025 | $3,107 +29.2% | $211,200 +6.4% |
| 2024 | $2,405 +6.9% | $198,467 +6.9% |
| 2023 | $2,251 +7.4% | $185,733 +7.4% |
Find assessor info on the county website
Neighborhood: 21234
Nearby schools
GreatSchools rating
- 4/10Pine Grove Elementary SchoolGrades: PK-5Distance: 1.5 mi
- 3/10Pine Grove Middle SchoolGrades: 6-8Distance: 1.4 mi
- 4/10Loch Raven High SchoolGrades: 9-12Distance: 0.6 mi
Schools provided by the listing agent
- District: Baltimore County Public Schools
Source: Bright MLS. This data may not be complete. We recommend contacting the local school district to confirm school assignments for this home.

Get pre-qualified for a loan
At Zillow Home Loans, we can pre-qualify you in as little as 5 minutes with no impact to your credit score.An equal housing lender. NMLS #10287.
