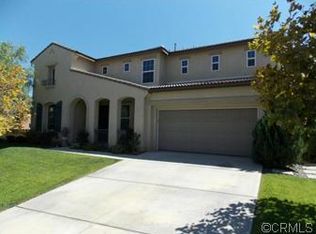This Single Story Home is located in prestigious Montecito Ranch neighborhood. This property has a great open floor plan with the kitchen open to the family room. This property also features laminate flooring, recessed lighting, granite countertops in the kitchen, indoor laundry, large master bathroom, large walk in master closet and a large private backyard with a sandbox for kids play. The 4th bedroom wall has been removed so now the master bedroom is massive but this wall could be put back up to make it back into a 4 bedroom. The location is awesome as it's near to parks, top rated schools and shopping. Close to Dos Logos, the Crossings, Tom Farms and Glen Ivy Spa. Schools are California Distinguished and rated a 10. Low HOA, Low Taxes.
This property is off market, which means it's not currently listed for sale or rent on Zillow. This may be different from what's available on other websites or public sources.
