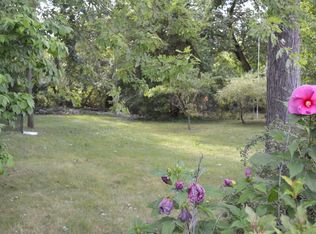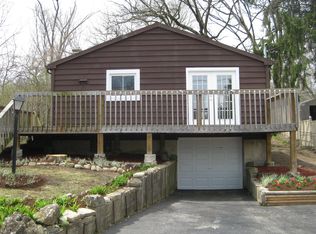Closed
$385,000
8713 Gardner Rd, Fox River Grove, IL 60021
3beds
1,906sqft
Single Family Residence
Built in 1993
0.25 Acres Lot
$420,900 Zestimate®
$202/sqft
$2,819 Estimated rent
Home value
$420,900
$400,000 - $442,000
$2,819/mo
Zestimate® history
Loading...
Owner options
Explore your selling options
What's special
BARRINGTON 220 SCHOOL DISTRICT!! Rare opportunity to live the Fox River lifestyle on a double-lot property on private, quiet Gardner Road! This 3-bedroom, 2.5-bathroom home is loaded with charm and surrounded by year-round fun including boating and watersports on the Fox River all summer long and snowmobiling and winter events at the nearby Norge Ski jump. As a Gardner Road resident, you'll also have the rare opportunity to have your own private boat dock. When you aren't outdoors, you'll fall in love with all of the charming features inside of the house. The first floor offers a bright, updated kitchen and sunny breakfast room that opens to a family room with a gas-ignition, wood-burning fireplace. The adjacent great room location is perfect for gatherings and lounging! Retreat to the spacious upstairs with vaulted ceilings and sunlight pouring in each of the three bedrooms. Second-floor laundry makes life easy! Other features include a well-maintained back deck, a full finished basement with tons of storage, new water softener (2022), new furnace (2020), new water heater and tank (2019), newer roof, and all equipment maintained annually! Come see all that life has to offer on Gardner Road!
Zillow last checked: 8 hours ago
Listing updated: December 29, 2023 at 12:00am
Listing courtesy of:
Kate Fanselow 773-621-4597,
Jameson Sotheby's International Realty,
Anne Mannelly,
Jameson Sotheby's International Realty
Bought with:
Beth DuFour
Royal Family Real Estate
Source: MRED as distributed by MLS GRID,MLS#: 11916733
Facts & features
Interior
Bedrooms & bathrooms
- Bedrooms: 3
- Bathrooms: 3
- Full bathrooms: 2
- 1/2 bathrooms: 1
Primary bedroom
- Features: Flooring (Hardwood), Bathroom (Full, Tub & Separate Shwr)
- Level: Second
- Area: 195 Square Feet
- Dimensions: 15X13
Bedroom 2
- Features: Flooring (Hardwood)
- Level: Second
- Area: 195 Square Feet
- Dimensions: 15X13
Bedroom 3
- Features: Flooring (Hardwood)
- Level: Third
- Area: 121 Square Feet
- Dimensions: 11X11
Dining room
- Features: Flooring (Hardwood)
- Level: Main
- Area: 88 Square Feet
- Dimensions: 11X8
Great room
- Features: Flooring (Wood Laminate)
- Level: Main
- Area: 270 Square Feet
- Dimensions: 15X18
Kitchen
- Features: Kitchen (Eating Area-Breakfast Bar, Island), Flooring (Hardwood)
- Level: Main
- Area: 96 Square Feet
- Dimensions: 12X8
Laundry
- Features: Flooring (Ceramic Tile)
- Level: Second
- Area: 15 Square Feet
- Dimensions: 5X3
Living room
- Features: Flooring (Hardwood)
- Level: Main
- Area: 266 Square Feet
- Dimensions: 19X14
Heating
- Natural Gas
Cooling
- Central Air
Appliances
- Included: Dishwasher, Refrigerator, Freezer, Washer, Disposal, Stainless Steel Appliance(s), Cooktop, Oven, Range Hood
- Laundry: Upper Level, In Unit
Features
- Cathedral Ceiling(s)
- Flooring: Hardwood
- Basement: Finished,Full
- Attic: Pull Down Stair
- Number of fireplaces: 1
- Fireplace features: Wood Burning, Gas Starter, Includes Accessories, Living Room
Interior area
- Total structure area: 1,990
- Total interior livable area: 1,906 sqft
- Finished area below ground: 403
Property
Parking
- Parking features: Asphalt
Accessibility
- Accessibility features: No Disability Access
Features
- Stories: 2
- Patio & porch: Deck, Porch
- Exterior features: Fire Pit
- Fencing: Partial
- Has view: Yes
- View description: Water
- Water view: Water
Lot
- Size: 0.25 Acres
- Dimensions: 50X110X50X116
Details
- Additional structures: Boat Dock
- Additional parcels included: 2017429003
- Parcel number: 2017429004
- Special conditions: None
Construction
Type & style
- Home type: SingleFamily
- Architectural style: Colonial
- Property subtype: Single Family Residence
Materials
- Vinyl Siding
- Foundation: Concrete Perimeter
- Roof: Asphalt
Condition
- New construction: No
- Year built: 1993
- Major remodel year: 2017
Utilities & green energy
- Electric: 200+ Amp Service
- Sewer: Septic Tank
- Water: Well
Community & neighborhood
Community
- Community features: Park, Other
Location
- Region: Fox River Grove
HOA & financial
HOA
- Services included: None
Other
Other facts
- Listing terms: Conventional
- Ownership: Fee Simple
Price history
| Date | Event | Price |
|---|---|---|
| 12/11/2023 | Sold | $385,000-1%$202/sqft |
Source: | ||
| 11/11/2023 | Contingent | $389,000$204/sqft |
Source: | ||
| 11/6/2023 | Listed for sale | $389,000+31.9%$204/sqft |
Source: | ||
| 5/31/2018 | Sold | $295,000-3.2%$155/sqft |
Source: | ||
| 4/28/2018 | Pending sale | $304,900$160/sqft |
Source: Keller Williams Success Realty #09777482 Report a problem | ||
Public tax history
| Year | Property taxes | Tax assessment |
|---|---|---|
| 2024 | $7,146 +23.8% | $121,189 +46.7% |
| 2023 | $5,771 -7.1% | $82,599 -10.1% |
| 2022 | $6,210 +6.5% | $91,847 +7.3% |
Find assessor info on the county website
Neighborhood: 60021
Nearby schools
GreatSchools rating
- 2/10Fox River Grove Middle SchoolGrades: 5-8Distance: 0.6 mi
- 9/10Cary-Grove Community High SchoolGrades: 9-12Distance: 2.4 mi
- 6/10Algonquin Road Elementary SchoolGrades: PK-4Distance: 1.5 mi
Schools provided by the listing agent
- Elementary: Countryside Elementary School
- Middle: Barrington Middle School - Stati
- High: Barrington High School
- District: 220
Source: MRED as distributed by MLS GRID. This data may not be complete. We recommend contacting the local school district to confirm school assignments for this home.
Get a cash offer in 3 minutes
Find out how much your home could sell for in as little as 3 minutes with a no-obligation cash offer.
Estimated market value$420,900
Get a cash offer in 3 minutes
Find out how much your home could sell for in as little as 3 minutes with a no-obligation cash offer.
Estimated market value
$420,900

