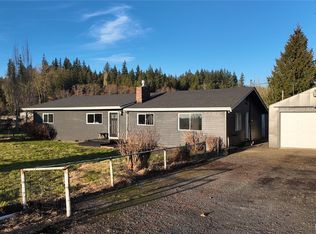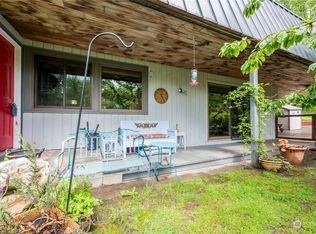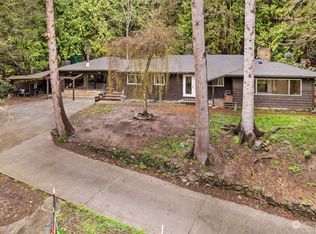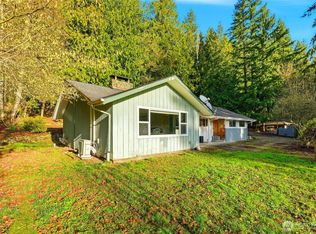Sold
Listed by:
Sherrylee Ruderman,
CENTURY 21 North Homes Realty,
Christina O'Keefe,
CENTURY 21 North Homes Realty
Bought with: NextHome 365 Realty
$680,000
8713 F&S Grade Road, Sedro Woolley, WA 98284
3beds
1,782sqft
Manufactured On Land
Built in 1999
3.86 Acres Lot
$688,300 Zestimate®
$382/sqft
$2,395 Estimated rent
Home value
$688,300
$606,000 - $778,000
$2,395/mo
Zestimate® history
Loading...
Owner options
Explore your selling options
What's special
Fantastic investment opportunity just outside Sedro-Woolley, only 10 minutes from I-5! This level, fully usable 3.8-acre property features a spacious 1,782 sq ft manufactured home w/ 3 oversized bedrooms + bonus office/rm off primary, 2 full baths, and an open, inviting layout, Private back patio, Hot tub to unwind, Mountain views & a detached 24x24 garage w/ a extra covered parking area or wood storage off the back, 30x40 shop at the front is ideal for a home-based business—currently used for Mechanic/ truck shop. Enough parking for your RV, Large Vehicles and room to add gardens and endless potential, this is the perfect space to live, work, and thrive. Buyer to verify business uses. Come explore the possibilities!
Zillow last checked: 8 hours ago
Listing updated: September 01, 2025 at 04:04am
Listed by:
Sherrylee Ruderman,
CENTURY 21 North Homes Realty,
Christina O'Keefe,
CENTURY 21 North Homes Realty
Bought with:
Mariaelena E. Mendoza, 116539
NextHome 365 Realty
Source: NWMLS,MLS#: 2373690
Facts & features
Interior
Bedrooms & bathrooms
- Bedrooms: 3
- Bathrooms: 2
- Full bathrooms: 2
- Main level bathrooms: 2
- Main level bedrooms: 3
Primary bedroom
- Level: Main
Bedroom
- Level: Main
Bedroom
- Level: Main
Bathroom full
- Level: Main
Bathroom full
- Level: Main
Den office
- Level: Main
Dining room
- Level: Main
Entry hall
- Level: Main
Kitchen with eating space
- Level: Main
Living room
- Level: Main
Utility room
- Level: Main
Heating
- Forced Air, Electric
Cooling
- Window Unit(s)
Appliances
- Included: Dishwasher(s), Disposal, Refrigerator(s), Stove(s)/Range(s), Washer(s), Garbage Disposal
Features
- Bath Off Primary, Ceiling Fan(s), Dining Room
- Flooring: Laminate, Carpet
- Windows: Double Pane/Storm Window
- Basement: None
- Has fireplace: No
Interior area
- Total structure area: 1,782
- Total interior livable area: 1,782 sqft
Property
Parking
- Total spaces: 2
- Parking features: Detached Carport, Driveway, Detached Garage, Off Street
- Garage spaces: 2
- Has carport: Yes
Features
- Levels: One
- Stories: 1
- Entry location: Main
- Patio & porch: Bath Off Primary, Ceiling Fan(s), Double Pane/Storm Window, Dining Room, Hot Tub/Spa, Walk-In Closet(s)
- Has spa: Yes
- Spa features: Indoor
- Has view: Yes
- View description: Mountain(s), Territorial
Lot
- Size: 3.86 Acres
- Features: Cable TV, Deck, Fenced-Partially, High Speed Internet, Hot Tub/Spa, Shop
- Topography: Level
Details
- Parcel number: P36623
- Special conditions: Standard
Construction
Type & style
- Home type: MobileManufactured
- Property subtype: Manufactured On Land
Materials
- Wood Products
- Foundation: See Remarks
- Roof: Composition
Condition
- Good
- Year built: 1999
- Major remodel year: 1999
Details
- Builder model: GREENBRIAR 66X27
Utilities & green energy
- Electric: Company: PSE
- Sewer: Septic Tank, Company: Septic
- Water: Individual Well, Company: Well
- Utilities for property: Dish, Verizon
Community & neighborhood
Location
- Region: Sedro Woolley
- Subdivision: Sedro Woolley
Other
Other facts
- Body type: Double Wide
- Listing terms: Cash Out,Conventional,FHA,VA Loan
- Cumulative days on market: 11 days
Price history
| Date | Event | Price |
|---|---|---|
| 8/1/2025 | Sold | $680,000-2.9%$382/sqft |
Source: | ||
| 5/19/2025 | Pending sale | $699,969$393/sqft |
Source: | ||
| 5/10/2025 | Listed for sale | $699,969$393/sqft |
Source: | ||
Public tax history
Tax history is unavailable.
Neighborhood: 98284
Nearby schools
GreatSchools rating
- 5/10Evergreen Elementary SchoolGrades: K-6Distance: 1.9 mi
- 3/10Cascade Middle SchoolGrades: 7-8Distance: 1.8 mi
- 6/10Sedro Woolley Senior High SchoolGrades: 9-12Distance: 1.8 mi



