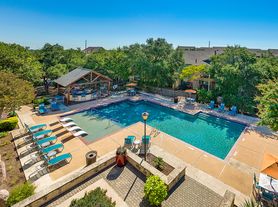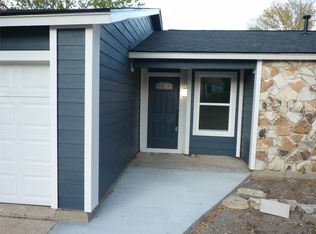Welcome to your immaculate fully furnished executive home in the sought-after Village at Western Oaks. This stunning 2-story home is nestled on a quiet cul-de-sac lot and boasts beautiful hardwood floors, a spacious open floor plan, and plenty of natural light. The expansive kitchen is a chef's dream, complete with all appliances and ample counter space. From the moment you walk in, you'll appreciate the attention to detail and care put into this home. It's been meticulously maintained and is ready for you to move in, just add yourself! This clean and comfortable 3-bedroom, 2-bathroom home is the perfect retreat after a long day. With all furnishings included, you can relax and unwind in style. Enjoy the convenience of being just a stone's throw away from Lifetime Fitness, Alamo Drafthouse, HEB, and shopping, with easy access to MoPac or 290/71. You won't have to worry about yard work either, as yard service is included. Short term leases of six months or more are welcomed, with rent adjusted for a short-term arrangement. This is the perfect opportunity for buyers waiting on their next living arrangements or anyone looking for a turnkey solution. Don't miss out on this incredible home!
House for rent
$3,500/mo
8713 Edmund Ct, Austin, TX 78749
3beds
2,239sqft
Price may not include required fees and charges.
Singlefamily
Available now
No pets
Central air
In unit laundry
4 Attached garage spaces parking
Natural gas, central, fireplace
What's special
Beautiful hardwood floorsSpacious open floor planPlenty of natural lightQuiet cul-de-sac lotExpansive kitchen
- 43 days |
- -- |
- -- |
Travel times
Looking to buy when your lease ends?
Consider a first-time homebuyer savings account designed to grow your down payment with up to a 6% match & a competitive APY.
Facts & features
Interior
Bedrooms & bathrooms
- Bedrooms: 3
- Bathrooms: 3
- Full bathrooms: 2
- 1/2 bathrooms: 1
Heating
- Natural Gas, Central, Fireplace
Cooling
- Central Air
Appliances
- Included: Dishwasher, Disposal, Dryer, Microwave, Oven, Range, Refrigerator, Washer
- Laundry: In Unit, Inside, Laundry Room, Main Level
Features
- High Speed Internet, Interior Steps, Kitchen Island, Multiple Dining Areas, Multiple Living Areas, Soaking Tub, Walk-In Closet(s)
- Flooring: Carpet, Tile, Wood
- Has fireplace: Yes
- Furnished: Yes
Interior area
- Total interior livable area: 2,239 sqft
Property
Parking
- Total spaces: 4
- Parking features: Attached, Off Street, Covered
- Has attached garage: Yes
- Details: Contact manager
Features
- Stories: 2
- Exterior features: Contact manager
- Has view: Yes
- View description: Contact manager
Details
- Parcel number: 446906
Construction
Type & style
- Home type: SingleFamily
- Property subtype: SingleFamily
Materials
- Roof: Composition
Condition
- Year built: 2001
Community & HOA
Location
- Region: Austin
Financial & listing details
- Lease term: Negotiable
Price history
| Date | Event | Price |
|---|---|---|
| 9/20/2025 | Listed for rent | $3,500$2/sqft |
Source: Unlock MLS #3912559 | ||
| 6/19/2024 | Listing removed | -- |
Source: Unlock MLS #8866990 | ||
| 8/12/2023 | Listed for rent | $3,500$2/sqft |
Source: Zillow Rentals | ||
| 5/25/2023 | Listing removed | -- |
Source: Zillow Rentals | ||
| 3/13/2023 | Listed for rent | $3,500$2/sqft |
Source: Zillow Rentals | ||

