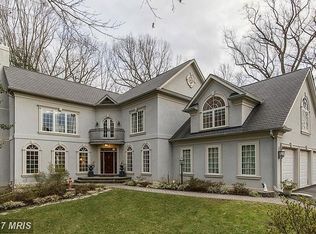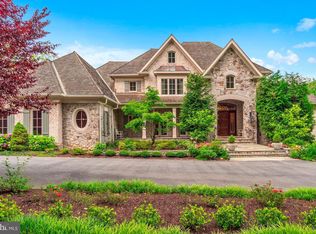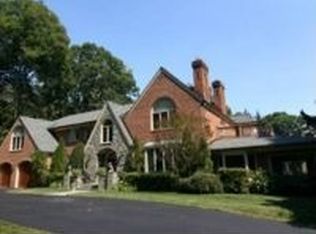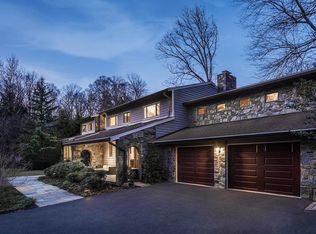$100K PRICE DROP!! Welcome to beauty & luxury. Approx 9,000 SF light-filled elegant Bethesda residence. Meticulously maintained on a large private lot set off Burdette Rd. Featuring designer gourmet kitchen, double story foyer, home movie theater, wine cellar, home gym, yoga/meditation room, large & luxurious master suite, spacious bedrooms, FaRm, DinRm, LivRm, and more. INCREDIBLE VALUE!!
This property is off market, which means it's not currently listed for sale or rent on Zillow. This may be different from what's available on other websites or public sources.



