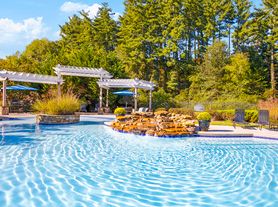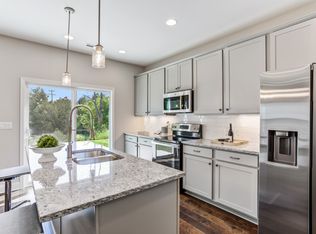For rent is a newer single-family home (built in 2023) at the Cedar Bluff/Karns/Hardin Valley border area! It's within walking distance of Kroger, CVS, Walgreens, and Knox County Clerk. 4 bedrooms 3 full baths on 2706 sqft of living area. Constructed by Ball Homes, one of the area's top builders, this house features an open-floor plan on the main level, with a large family room opening to a spacious kitchen and breakfast area! Gas log fireplace in family room. Kitchen with island, backsplashes, stainless appliances, and lots of cabinet spaces! Walk-in pantry. Utility room with folding counter. Mudroom connects the garage to the kitchen. Coat closet and powder room conveniently located off the foyer. A flex area off the entry can be your formal sitting area or home office. LVP flooring throughout the main level. Upstairs are master suite and three other bedrooms. The master suite features a spacious bath with double bowl vanities, fully tiled shower and tub surround, and a large walk-in closet. Other bedrooms share a bath accessed by a semi-private hall. Carpet in bedrooms and LVP in wet areas. Extended, 21-ft-deep (vs. 19' standard) garage with EV charger and keypad. Covered back porch. Zoned for Cedar Bluff Middle and Hardin Valley Academy.
Minimum lease term 12 months. Dogs and cats accepted with a Pet Rent of $60/month per pet. Number of pets limited to 2. Tenants responsible for lawn care and all utility expenses. Landlord/HOA takes care of trash pickup.
House for rent
Accepts Zillow applications
$3,000/mo
8712 Yellow Aster Rd, Knoxville, TN 37931
4beds
2,706sqft
Price may not include required fees and charges.
Single family residence
Available Fri Jan 9 2026
Cats, small dogs OK
Central air
Hookups laundry
Attached garage parking
Forced air
What's special
Gas log fireplaceHome officeLarge family roomWalk-in pantryPowder roomLots of cabinet spacesOpen-floor plan
- 8 days |
- -- |
- -- |
Travel times
Facts & features
Interior
Bedrooms & bathrooms
- Bedrooms: 4
- Bathrooms: 3
- Full bathrooms: 3
Heating
- Forced Air
Cooling
- Central Air
Appliances
- Included: Dishwasher, WD Hookup
- Laundry: Hookups
Features
- WD Hookup, Walk In Closet
- Flooring: Hardwood
Interior area
- Total interior livable area: 2,706 sqft
Property
Parking
- Parking features: Attached
- Has attached garage: Yes
- Details: Contact manager
Features
- Exterior features: Fence Will Be Built, Upon Tenant Request Only, Heating system: Forced Air, Walk In Closet
Details
- Parcel number: 105HF073
Construction
Type & style
- Home type: SingleFamily
- Property subtype: Single Family Residence
Community & HOA
Location
- Region: Knoxville
Financial & listing details
- Lease term: 1 Year
Price history
| Date | Event | Price |
|---|---|---|
| 11/11/2025 | Listed for rent | $3,000$1/sqft |
Source: Zillow Rentals | ||
| 10/5/2023 | Listing removed | -- |
Source: Zillow Rentals | ||
| 9/16/2023 | Listed for rent | $3,000$1/sqft |
Source: Zillow Rentals | ||
| 9/13/2023 | Sold | $439,242$162/sqft |
Source: | ||
| 4/3/2023 | Pending sale | $439,242$162/sqft |
Source: | ||

