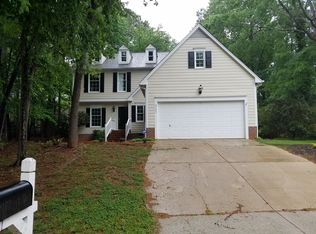Sold for $433,000
$433,000
8712 Walkelin Ct, Raleigh, NC 27615
3beds
2,020sqft
Single Family Residence, Residential
Built in 1991
0.25 Acres Lot
$425,600 Zestimate®
$214/sqft
$2,279 Estimated rent
Home value
$425,600
$404,000 - $447,000
$2,279/mo
Zestimate® history
Loading...
Owner options
Explore your selling options
What's special
Windows will all be replaced in early August. 2 HVAC units replaced 2024 and 2025. Primo location with HUGE, private, fenced, cul-de-sac lot with established trees, azaleas that bloom in the spring, and leaves that turn in the fall. Huge back deck. Large 2-car garage with attic space above and EPOXY FLOOR. Main floor mudroom/laundry room, granite countertops, white cabinets, and hardwood flooring. Close, but not too close, to I-540 and a quick commute downtown Raleigh via Litchford Road. Adjacent to Durant Nature Park and miles of Greenway Trail. Roof 2014.
Zillow last checked: 8 hours ago
Listing updated: October 28, 2025 at 01:09am
Listed by:
Ashley Quinn 919-622-9950,
Premier Agents Network
Bought with:
Rachel Goley Lowe, 313830
Hodge & Kittrell Sotheby's Int
Source: Doorify MLS,MLS#: 10106457
Facts & features
Interior
Bedrooms & bathrooms
- Bedrooms: 3
- Bathrooms: 3
- Full bathrooms: 2
- 1/2 bathrooms: 1
Heating
- Forced Air, Gas Pack
Cooling
- Central Air, Dual, Gas
Appliances
- Included: Dishwasher, Electric Oven, Electric Range, Free-Standing Range, Range, Refrigerator, Washer/Dryer
- Laundry: Laundry Room, Lower Level
Features
- Bathtub/Shower Combination, Eat-in Kitchen, Entrance Foyer, Granite Counters, Living/Dining Room Combination, Recessed Lighting, Separate Shower, Smart Light(s), Soaking Tub
- Flooring: Carpet, Ceramic Tile, Hardwood, Tile
- Basement: Crawl Space
- Common walls with other units/homes: No Common Walls
Interior area
- Total structure area: 2,020
- Total interior livable area: 2,020 sqft
- Finished area above ground: 2,020
- Finished area below ground: 0
Property
Parking
- Total spaces: 2
- Parking features: Attached, Driveway, Garage
- Attached garage spaces: 2
Features
- Levels: Two
- Stories: 2
- Patio & porch: Deck, Front Porch, Porch
- Exterior features: Fenced Yard, Private Yard
- Fencing: Fenced, Full, Split Rail, Wood
- Has view: Yes
Lot
- Size: 0.25 Acres
- Features: Cul-De-Sac, Hardwood Trees, Private
Details
- Additional structures: Shed(s), Storage
- Parcel number: 1728.19518906.000
- Special conditions: Standard
Construction
Type & style
- Home type: SingleFamily
- Architectural style: Colonial
- Property subtype: Single Family Residence, Residential
Materials
- HardiPlank Type, Masonite
- Foundation: Block, Brick/Mortar
- Roof: Shingle
Condition
- New construction: No
- Year built: 1991
Utilities & green energy
- Sewer: Public Sewer
- Water: Public
Community & neighborhood
Community
- Community features: None
Location
- Region: Raleigh
- Subdivision: Windsor Forest
HOA & financial
HOA
- Has HOA: Yes
- HOA fee: $99 semi-annually
- Services included: None
Other
Other facts
- Road surface type: Asphalt
Price history
| Date | Event | Price |
|---|---|---|
| 8/27/2025 | Sold | $433,000-3.8%$214/sqft |
Source: | ||
| 7/27/2025 | Pending sale | $450,000$223/sqft |
Source: | ||
| 6/29/2025 | Listed for sale | $450,000+83.3%$223/sqft |
Source: | ||
| 6/11/2007 | Sold | $245,500+31.3%$122/sqft |
Source: Public Record Report a problem | ||
| 7/31/2002 | Sold | $187,000+8.4%$93/sqft |
Source: Public Record Report a problem | ||
Public tax history
| Year | Property taxes | Tax assessment |
|---|---|---|
| 2025 | $3,833 +0.4% | $437,222 |
| 2024 | $3,817 +20% | $437,222 +50.7% |
| 2023 | $3,182 +7.6% | $290,054 |
Find assessor info on the county website
Neighborhood: North Raleigh
Nearby schools
GreatSchools rating
- 6/10Durant Road ElementaryGrades: PK-5Distance: 0.3 mi
- 5/10Durant Road MiddleGrades: 6-8Distance: 0.8 mi
- 6/10Millbrook HighGrades: 9-12Distance: 2.7 mi
Schools provided by the listing agent
- Elementary: Wake - Durant Road
- Middle: Wake - Durant
- High: Wake - Millbrook
Source: Doorify MLS. This data may not be complete. We recommend contacting the local school district to confirm school assignments for this home.
Get a cash offer in 3 minutes
Find out how much your home could sell for in as little as 3 minutes with a no-obligation cash offer.
Estimated market value$425,600
Get a cash offer in 3 minutes
Find out how much your home could sell for in as little as 3 minutes with a no-obligation cash offer.
Estimated market value
$425,600
