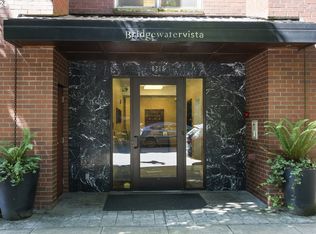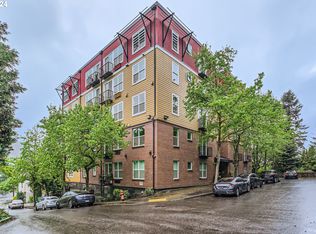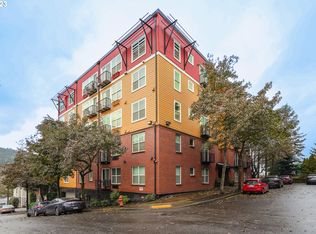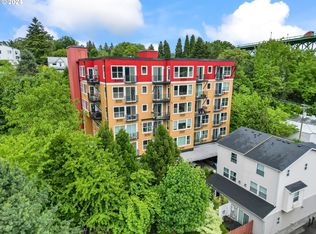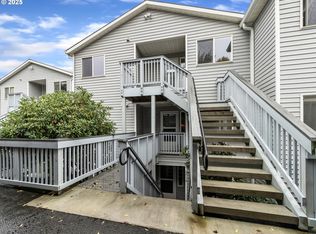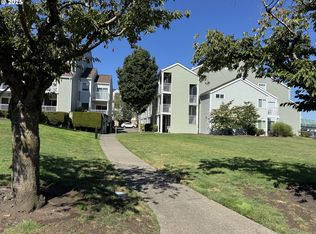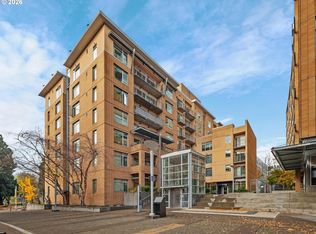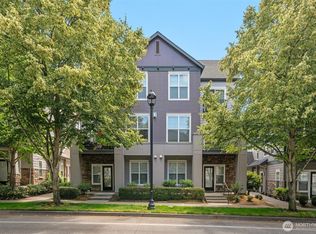This remarkable condo, a prime unit in the building, delivers a spacious and warm place to call home while enjoying special views of the St. Johns Bridge, forested hills, and the Willamette River. Step into Cathedral Park in under 60 seconds from the front door or visit an array of offerings in downtown St. Johns. Inside maintains premium value with a large floor plan, 2 beds, 2 baths, in-unit laundry (appliances included), and 2 step-out balconies. The kitchen has everything: stainless steel appliances, plentiful countertops, pantry cabinets, and eat in bar. Two storage units & secure parking are included! Whether you are cozying up in front of the gas fireplace, or enjoying the cross breeze of the balconies in summer this home will surely provide a lifestyle perfect for you!
Pending
$369,900
8712 N Decatur St UNIT 302, Portland, OR 97203
2beds
1,160sqft
Est.:
Residential, Condominium
Built in 2007
-- sqft lot
$-- Zestimate®
$319/sqft
$579/mo HOA
What's special
Willamette riverGas fireplaceEat in barForested hillsIn-unit laundryLarge floor planPantry cabinets
- 46 days |
- 26 |
- 0 |
Zillow last checked: 8 hours ago
Listing updated: December 09, 2025 at 11:36pm
Listed by:
Matthew McCarthy 971-285-2718,
Oregon First
Source: RMLS (OR),MLS#: 360428881
Facts & features
Interior
Bedrooms & bathrooms
- Bedrooms: 2
- Bathrooms: 2
- Full bathrooms: 2
- Main level bathrooms: 2
Rooms
- Room types: Bedroom 2, Dining Room, Family Room, Kitchen, Living Room, Primary Bedroom
Primary bedroom
- Level: Main
Bedroom 2
- Level: Main
Heating
- Heat Pump
Cooling
- Heat Pump
Appliances
- Included: Dishwasher, Disposal, Free-Standing Range, Free-Standing Refrigerator, Microwave, Stainless Steel Appliance(s), Washer/Dryer, Electric Water Heater
Features
- Ceiling Fan(s), Granite, Soaking Tub
- Flooring: Tile, Wall to Wall Carpet
- Windows: Double Pane Windows, Vinyl Frames
- Number of fireplaces: 1
- Fireplace features: Gas
Interior area
- Total structure area: 1,160
- Total interior livable area: 1,160 sqft
Property
Parking
- Total spaces: 1
- Parking features: Deeded, Secured, Condo Garage (Other), Attached
- Attached garage spaces: 1
Accessibility
- Accessibility features: Accessible Elevator Installed, One Level, Accessibility
Features
- Stories: 1
- Entry location: Upper Floor
- Has view: Yes
- View description: River, Territorial
- Has water view: Yes
- Water view: River
Lot
- Features: Private
Details
- Parcel number: R598334
Construction
Type & style
- Home type: Condo
- Architectural style: Contemporary
- Property subtype: Residential, Condominium
Materials
- Brick
Condition
- Resale
- New construction: No
- Year built: 2007
Utilities & green energy
- Gas: Gas
- Sewer: Public Sewer
- Water: Public
Community & HOA
Community
- Features: Condo Elevator
- Security: Entry, Fire Sprinkler System, Intercom Entry
HOA
- Has HOA: Yes
- Amenities included: Commons, Exterior Maintenance, Insurance, Management, Sewer, Trash, Water
- HOA fee: $579 monthly
Location
- Region: Portland
Financial & listing details
- Price per square foot: $319/sqft
- Tax assessed value: $337,800
- Annual tax amount: $5,890
- Date on market: 11/5/2025
- Cumulative days on market: 234 days
- Listing terms: Cash,Conventional
Estimated market value
Not available
Estimated sales range
Not available
Not available
Price history
Price history
| Date | Event | Price |
|---|---|---|
| 11/19/2025 | Pending sale | $369,900$319/sqft |
Source: | ||
| 11/6/2025 | Listed for sale | $369,900-7.5%$319/sqft |
Source: | ||
| 11/4/2020 | Sold | $400,000-2.4%$345/sqft |
Source: | ||
| 9/22/2020 | Pending sale | $409,950$353/sqft |
Source: Bramwell Properties #20553622 Report a problem | ||
| 8/10/2020 | Listed for sale | $409,950+15.5%$353/sqft |
Source: Bramwell Properties #20553622 Report a problem | ||
Public tax history
Public tax history
| Year | Property taxes | Tax assessment |
|---|---|---|
| 2025 | $5,890 +3.1% | $220,040 +3% |
| 2024 | $5,716 +4% | $213,640 +3% |
| 2023 | $5,496 +2.2% | $207,420 +3% |
Find assessor info on the county website
BuyAbility℠ payment
Est. payment
$2,753/mo
Principal & interest
$1749
HOA Fees
$579
Other costs
$425
Climate risks
Neighborhood: Cathedral Park
Nearby schools
GreatSchools rating
- 5/10James John Elementary SchoolGrades: K-5Distance: 0.4 mi
- 5/10George Middle SchoolGrades: 6-8Distance: 1.2 mi
- 2/10Roosevelt High SchoolGrades: 9-12Distance: 1 mi
Schools provided by the listing agent
- Elementary: James John
- Middle: George
- High: Roosevelt
Source: RMLS (OR). This data may not be complete. We recommend contacting the local school district to confirm school assignments for this home.
- Loading
