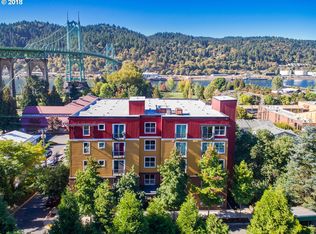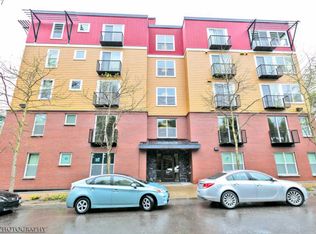Perched above the Willamette River and looking out over the historic St. Johns Bridge, this light filled space is the perfect retreat. High ceilings, wall of windows and sliding door to balcony which allows you to watch the world go by. Close to Cathedral Park and river access, St. Johns village, bus lines and Farmer's Market. Rare 2 car tandem secured and deeded parking spots. Air conditioning for those rare occasions when the river breeze isn't enough.
This property is off market, which means it's not currently listed for sale or rent on Zillow. This may be different from what's available on other websites or public sources.

