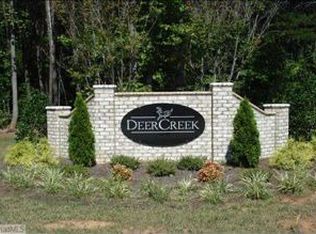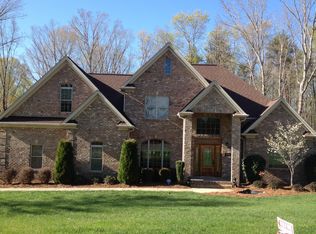This custom built home redefines immaculate and well maintained. From the manicured lawn to the accent lighted, eye catching, curb appeal to the tastefully appointed interior this home is a must see. Three bed rooms with the unusual three full baths. One partially finished and another unfinished second floor space will allow this home to be taken from +/- 3,000 to +/- 3,500 SF with little effort. The well thought out flowing floor plan was conceived with convenience in mind. See agent only remarks.
This property is off market, which means it's not currently listed for sale or rent on Zillow. This may be different from what's available on other websites or public sources.

