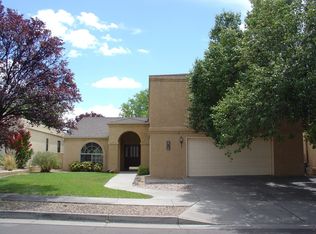Sold on 09/08/25
Price Unknown
8712 Greenarbor Rd NE, Albuquerque, NM 87122
4beds
2,638sqft
Single Family Residence
Built in 1991
7,405.2 Square Feet Lot
$638,600 Zestimate®
$--/sqft
$2,800 Estimated rent
Home value
$638,600
$588,000 - $696,000
$2,800/mo
Zestimate® history
Loading...
Owner options
Explore your selling options
What's special
Stunning property boasts 4 spacious bedrooms, office, 2 living areas, 2.5 bathrooms, & 3-car garage. Over $80k in upgrades. Primary suite with jetted tub, separate shower w/dual shower heads, vanity table, dual sinks, spacious walk-in closet, & deck. Remodeled kitchen features stainless steel appliances with new oven, microwave, & cooktop, granite countertops, pull-out shelving, farmhouse sink, pull-down faucet, under-cabinet lighting & cozy breakfast nook. New HVAC 2022, new TPO roof 2022, wood blinds, updated light fixtures, updated flooring, integrated fireplace with stone surround, double glass panel doors with built-in blinds. Beautifully landscaped backyard with water feature & covered patio with gas hookup. La Cueva School District. Schedule a tour today!
Zillow last checked: 8 hours ago
Listing updated: September 10, 2025 at 10:08am
Listed by:
Charlotte Boyer 505-306-3488,
Realty One of New Mexico
Bought with:
Sean Ritchel, REC20220524
Keller Williams Realty
Source: SWMLS,MLS#: 1085800
Facts & features
Interior
Bedrooms & bathrooms
- Bedrooms: 4
- Bathrooms: 3
- Full bathrooms: 2
- 1/2 bathrooms: 1
Primary bedroom
- Level: Upper
- Area: 238
- Dimensions: 14 x 17
Bedroom 2
- Level: Upper
- Area: 132
- Dimensions: 12 x 11
Bedroom 3
- Level: Upper
- Area: 132
- Dimensions: 12 x 11
Bedroom 4
- Level: Upper
- Area: 120
- Dimensions: 12 x 10
Family room
- Level: Main
- Area: 274.4
- Dimensions: 14 x 19.6
Kitchen
- Level: Main
- Area: 120
- Dimensions: 10 x 12
Living room
- Level: Main
- Area: 225
- Dimensions: 15 x 15
Office
- Level: Main
- Area: 84.8
- Dimensions: 8 x 10.6
Heating
- Central, Forced Air, Multiple Heating Units, Natural Gas
Cooling
- Multi Units, Refrigerated
Appliances
- Included: Built-In Electric Range, Convection Oven, Cooktop, Dryer, Dishwasher, Disposal, Microwave, Refrigerator, Range Hood, Washer
- Laundry: Washer Hookup, Electric Dryer Hookup, Gas Dryer Hookup
Features
- Breakfast Area, Ceiling Fan(s), Dual Sinks, Entrance Foyer, Family/Dining Room, Home Office, Jetted Tub, Living/Dining Room, Multiple Living Areas, Skylights, Separate Shower, Sunken Living Room, Water Closet(s), Walk-In Closet(s)
- Flooring: Carpet, Tile, Wood
- Windows: Double Pane Windows, Insulated Windows, Skylight(s)
- Has basement: No
- Number of fireplaces: 1
Interior area
- Total structure area: 2,638
- Total interior livable area: 2,638 sqft
Property
Parking
- Total spaces: 3
- Parking features: Attached, Finished Garage, Garage, Garage Door Opener
- Attached garage spaces: 3
Accessibility
- Accessibility features: None
Features
- Levels: Two
- Stories: 2
- Patio & porch: Balcony, Covered, Patio
- Exterior features: Balcony, Private Yard, Water Feature, Sprinkler/Irrigation
- Fencing: Wall
Lot
- Size: 7,405 sqft
- Features: Lawn, Landscaped, Sprinklers Automatic, Trees
Details
- Parcel number: 102006412117030434
- Zoning description: R-1C*
Construction
Type & style
- Home type: SingleFamily
- Property subtype: Single Family Residence
Materials
- Roof: Flat
Condition
- Resale
- New construction: No
- Year built: 1991
Details
- Builder name: Fleharty
Utilities & green energy
- Sewer: Public Sewer
- Water: Public
- Utilities for property: Electricity Connected, Natural Gas Connected, Sewer Connected, Water Connected
Green energy
- Energy generation: None
- Water conservation: Water-Smart Landscaping
Community & neighborhood
Security
- Security features: Security System, Smoke Detector(s)
Location
- Region: Albuquerque
- Subdivision: Vineyard Estates
Other
Other facts
- Listing terms: Cash,Conventional,FHA,VA Loan
Price history
| Date | Event | Price |
|---|---|---|
| 9/8/2025 | Sold | -- |
Source: | ||
| 8/4/2025 | Pending sale | $639,900$243/sqft |
Source: | ||
| 7/16/2025 | Price change | $639,900-1.6%$243/sqft |
Source: | ||
| 6/12/2025 | Listed for sale | $650,000+64.6%$246/sqft |
Source: | ||
| 7/9/2024 | Listing removed | -- |
Source: Zillow Rentals Report a problem | ||
Public tax history
| Year | Property taxes | Tax assessment |
|---|---|---|
| 2024 | $6,241 +1.7% | $147,913 +3% |
| 2023 | $6,137 +3.5% | $143,606 +3% |
| 2022 | $5,930 +3.5% | $139,423 +3% |
Find assessor info on the county website
Neighborhood: Vineyard Estates
Nearby schools
GreatSchools rating
- 9/10Dennis Chavez Elementary SchoolGrades: PK-5Distance: 0.8 mi
- 7/10Desert Ridge Middle SchoolGrades: 6-8Distance: 0.1 mi
- 7/10La Cueva High SchoolGrades: 9-12Distance: 0.7 mi
Schools provided by the listing agent
- Elementary: Dennis Chavez
- Middle: Desert Ridge
- High: La Cueva
Source: SWMLS. This data may not be complete. We recommend contacting the local school district to confirm school assignments for this home.
Get a cash offer in 3 minutes
Find out how much your home could sell for in as little as 3 minutes with a no-obligation cash offer.
Estimated market value
$638,600
Get a cash offer in 3 minutes
Find out how much your home could sell for in as little as 3 minutes with a no-obligation cash offer.
Estimated market value
$638,600
