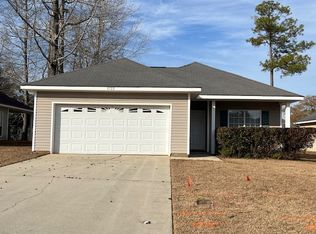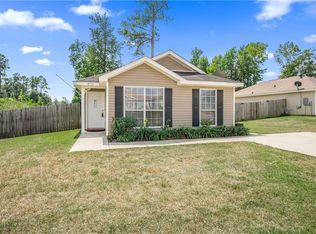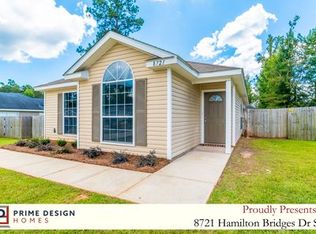New 1600 Square foot single home in desirable neighborhood. 3 bedrooms and 2 bathrooms including a large master suite with a double sink vanity, large garden tub and walk-in closet. Gourmet kitchen including a large breakfast island, stove, microwave, refrigerator, dishwasher, and room for a dining table . 9' ceilings provide lots of headroom, making all the rooms feel open and spacious. Automatic 2 car garage provides enough room for 2 large cars and storage. Attic storage available as well! Large linen closet located in the hallway. Separate laundry room/mud room. Fenced in backyard. Pets accepted with additional deposit. Beautiful, mature trees decorate the lot and provide shade. Quiet neighborhood with wonderful neighbors, sidewalks, and a neighborhood playground. Excellent location near Baker High School. All this for only $1000/Month rent. If interested, please call or text 256-343-4146 or email rthomp18@gmail.com Property will be available starting June 1st.
This property is off market, which means it's not currently listed for sale or rent on Zillow. This may be different from what's available on other websites or public sources.


