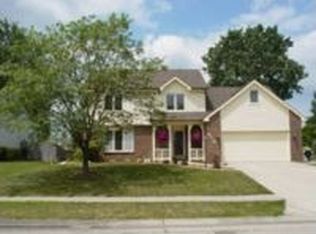MULTIPLE OFFERS- Seller's will be accepting offers until 3pm-Friday, 1/8/2021 with response time at 5:00pm. Impeccably maintained two-story in Copper Hill. You need to see this traditional, 4 bedroom, 2.5 bath, on a partially finished basement. The main level has two beautiful living spaces with ample natural light. The living room/great room has a remote gas log fireplace, wall of windows, and skylights that add to the character. Abundant cabinet space and counters are a great feature of the spacious kitchen, you also can't miss the lovely backsplash. All appliances stay with the home. All bedrooms are on the upper level. The master ensuite includes a wall of closets and bathroom with a step-in shower. The remaining 3 bedrooms are also nice size with spacious closets. Need other space to spread out? Don't miss the partially finished basement which has plenty of living space and storage. Take a minute to checkout the whiteboard that comes down as a table for a race track, train, or maybe an extra desk space. The HVAC was new in 2013 and water heater in 2015. There is a nest system that controls the HVAC upstairs and on the main level, as well as, the smoke detectors and carbon monoxide detectors. All of this is so close to everything that SW Fort Wayne has to offer including restaurants, shopping, I-69, and the Aboite Trails.
This property is off market, which means it's not currently listed for sale or rent on Zillow. This may be different from what's available on other websites or public sources.

