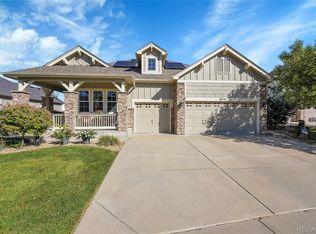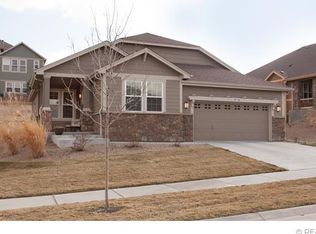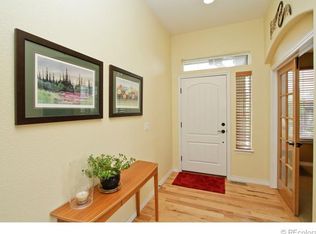Sold for $933,000 on 06/21/23
$933,000
8712 Deframe Court, Arvada, CO 80005
4beds
3,771sqft
Single Family Residence
Built in 2009
7,679 Square Feet Lot
$917,500 Zestimate®
$247/sqft
$4,506 Estimated rent
Home value
$917,500
$872,000 - $963,000
$4,506/mo
Zestimate® history
Loading...
Owner options
Explore your selling options
What's special
VIEW, VIEW, VIEW! The view of Flat Irons, Front Range and Stanley Lake!
Looking for a spacious, one-floor living experience in a quiet cul-de-sac? Look no further than this magnificent ranch-style home located in the desirable Whisper Creek neighborhood.
Upon entering, you'll be greeted by soaring ceilings and an open floor plan that seamlessly connects the study, dining room, and kitchen with a dynamic island, all appliances, eating space, and a living room complete with a cozy gas fireplace. The main floor also boasts a generously sized primary suite with walk-in closets and an en suite bath featuring a relaxing jetted tub, as well as a secondary bedroom with an en suite bath and convenient laundry room.
But that's not all - the finished walk-out basement offers even more space, including a great room with built-ins, two additional bedrooms, and a 3/4 bath. Plus, with a double-tiered deck, fully landscaped yard, new exterior paint, and HOA-managed yard care, you'll have plenty of time to enjoy the stunning views of the north range of the mountains all the way to the Flatirons.
Located just a short commute from both downtown and Boulder, and close to shopping, restaurants, and trails, this home truly offers the best of both worlds. Don't miss out on the opportunity to live in the city while enjoying the peaceful serenity of this neighborhood.
Zillow last checked: 8 hours ago
Listing updated: September 13, 2023 at 08:40pm
Listed by:
Paula Workman 303-888-1033 paula@paulaworkman.com,
Workman & Associates
Bought with:
Rose Wickwire, 40037210
Compass-Denver
Source: REcolorado,MLS#: 3504559
Facts & features
Interior
Bedrooms & bathrooms
- Bedrooms: 4
- Bathrooms: 4
- Full bathrooms: 2
- 3/4 bathrooms: 1
- 1/2 bathrooms: 1
- Main level bathrooms: 3
- Main level bedrooms: 2
Primary bedroom
- Description: Walk In Closet, Ceiling Fan
- Level: Main
- Area: 221 Square Feet
- Dimensions: 13 x 17
Bedroom
- Description: Ceiling Fan
- Level: Main
- Area: 156 Square Feet
- Dimensions: 12 x 13
Bedroom
- Level: Basement
- Area: 270 Square Feet
- Dimensions: 15 x 18
Bedroom
- Description: Walk-In Closet
- Level: Basement
- Area: 255 Square Feet
- Dimensions: 15 x 17
Primary bathroom
- Description: Double Sinks And Jetted Tub
- Level: Main
- Area: 110 Square Feet
- Dimensions: 10 x 11
Bathroom
- Level: Main
- Area: 60 Square Feet
- Dimensions: 6 x 10
Bathroom
- Level: Main
- Area: 50 Square Feet
- Dimensions: 5 x 10
Bathroom
- Level: Basement
- Area: 60 Square Feet
- Dimensions: 5 x 12
Dining room
- Level: Main
- Area: 144 Square Feet
- Dimensions: 12 x 12
Great room
- Description: 9' Ceilings Built-In's
- Level: Basement
- Area: 816 Square Feet
- Dimensions: 24 x 34
Kitchen
- Description: Huge Island, Eating Area And All Appliances
- Level: Main
- Area: 154 Square Feet
- Dimensions: 11 x 14
Laundry
- Description: Including Washer And Dryer
- Level: Main
- Area: 70 Square Feet
- Dimensions: 7 x 10
Living room
- Description: Gas Fireplace,Ceiling Fan And Soaring Ceilings
- Level: Main
- Area: 406 Square Feet
- Dimensions: 14 x 29
Office
- Description: Ceiling Fan
- Level: Main
- Area: 216 Square Feet
- Dimensions: 12 x 18
Utility room
- Level: Basement
- Area: 126 Square Feet
- Dimensions: 7 x 18
Heating
- Forced Air, Natural Gas
Cooling
- Central Air
Appliances
- Included: Cooktop, Dishwasher, Disposal, Double Oven, Dryer, Microwave, Washer
- Laundry: In Unit
Features
- Ceiling Fan(s), Eat-in Kitchen, Entrance Foyer, Five Piece Bath, Granite Counters, High Ceilings, High Speed Internet, Kitchen Island, Open Floorplan, Pantry, Primary Suite, Smart Thermostat, Smoke Free, Walk-In Closet(s)
- Flooring: Carpet, Tile, Wood
- Windows: Double Pane Windows, Window Coverings
- Basement: Finished,Full,Walk-Out Access
- Number of fireplaces: 1
- Fireplace features: Living Room
- Common walls with other units/homes: No Common Walls
Interior area
- Total structure area: 3,771
- Total interior livable area: 3,771 sqft
- Finished area above ground: 2,022
- Finished area below ground: 1,200
Property
Parking
- Total spaces: 3
- Parking features: Garage - Attached
- Attached garage spaces: 3
Features
- Levels: One
- Stories: 1
- Patio & porch: Deck, Front Porch, Patio
- Exterior features: Private Yard
Lot
- Size: 7,679 sqft
- Features: Cul-De-Sac
- Residential vegetation: Grassed
Details
- Parcel number: 450820
- Zoning: PUD
- Special conditions: Standard
Construction
Type & style
- Home type: SingleFamily
- Architectural style: Contemporary
- Property subtype: Single Family Residence
Materials
- Frame
- Roof: Composition
Condition
- Updated/Remodeled
- Year built: 2009
Details
- Warranty included: Yes
Utilities & green energy
- Electric: 220 Volts
- Sewer: Public Sewer
- Water: Public
- Utilities for property: Cable Available, Electricity Connected, Internet Access (Wired), Natural Gas Connected
Community & neighborhood
Security
- Security features: Carbon Monoxide Detector(s), Smoke Detector(s)
Location
- Region: Arvada
- Subdivision: Whisper Creek
HOA & financial
HOA
- Has HOA: Yes
- HOA fee: $160 monthly
- Amenities included: Clubhouse, Park, Pool
- Association name: Whisper Creek HOA
- Association phone: 720-974-4154
Other
Other facts
- Listing terms: Cash,Conventional,FHA,Jumbo,VA Loan
- Ownership: Individual
- Road surface type: Paved
Price history
| Date | Event | Price |
|---|---|---|
| 6/21/2023 | Sold | $933,000+106.9%$247/sqft |
Source: | ||
| 12/2/2008 | Sold | $450,862$120/sqft |
Source: Public Record | ||
Public tax history
| Year | Property taxes | Tax assessment |
|---|---|---|
| 2024 | $8,561 +32.1% | $56,640 |
| 2023 | $6,482 -16.3% | $56,640 +24.8% |
| 2022 | $7,742 +7.4% | $45,388 -2.8% |
Find assessor info on the county website
Neighborhood: Whisper Creek
Nearby schools
GreatSchools rating
- 8/10Meiklejohn Elementary SchoolGrades: PK-5Distance: 0.4 mi
- 6/10Wayne Carle Middle SchoolGrades: 6-8Distance: 2.7 mi
- 10/10Ralston Valley High SchoolGrades: 9-12Distance: 0.7 mi
Schools provided by the listing agent
- Elementary: Meiklejohn
- Middle: Wayne Carle
- High: Ralston Valley
- District: Jefferson County R-1
Source: REcolorado. This data may not be complete. We recommend contacting the local school district to confirm school assignments for this home.
Get a cash offer in 3 minutes
Find out how much your home could sell for in as little as 3 minutes with a no-obligation cash offer.
Estimated market value
$917,500
Get a cash offer in 3 minutes
Find out how much your home could sell for in as little as 3 minutes with a no-obligation cash offer.
Estimated market value
$917,500


