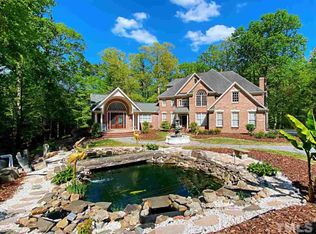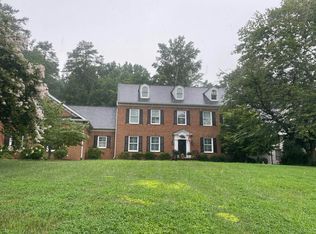Sold for $1,161,000
$1,161,000
8712 Carriage Tour Ln, Raleigh, NC 27615
4beds
3,674sqft
Single Family Residence, Residential
Built in 1992
0.6 Acres Lot
$1,203,600 Zestimate®
$316/sqft
$5,384 Estimated rent
Home value
$1,203,600
$1.13M - $1.29M
$5,384/mo
Zestimate® history
Loading...
Owner options
Explore your selling options
What's special
Welcome to the personification of luxury living in this updated North Raleigh home overlooking the water! Every detail of this stunning residence has been meticulously designed to offer unparalleled lifestyle. This 4-bedroom, 3.5-bathroom home has been recently remodeled with designer finishes throughout! A stately entryway, refinished hardwoods (not laminate or engineered) in foyer, kitchen, dining & living spaces. The heart of this home is undoubtedly the fully remodeled & updated kitchen! This entertainers haven boasts top of the line Thermador appliances, gorgeous oversized Quartz island, gas cooktop, double ovens, veggie sink, instant hot water, custom cabinets, & wine bar (wine fridge included!). Sun filled family room with vaulted ceilings with new custom slider doors leads to the screened in porch & large deck. Peaceful primary bedroom on the first floor with new hardwoods & slider leading to the deck. Completely renovated bathroom featuring a spa-like atmosphere with oversized frameless shower, freestanding soaking tub, custom cabinets, built in armoire, & custom closet with built ins! Formal dining with trey ceiling & wainscoting. Great loft/reading area upstairs with custom built ins! Whether you are hosting lively gatherings or enjoying a quiet glass of wine on the deck, this pond & water garden view will not disappoint. Attached 3-car side load garage. Beautifully landscaped yard with full irrigation. Electric shades, built in wine rack... too many features to list! See documents for full list of updates. HOA includes pool, tennis courts, club house, and playground.
Zillow last checked: 8 hours ago
Listing updated: October 28, 2025 at 12:11am
Listed by:
Adrienne Mickels 919-649-4118,
Raleigh Custom Realty, LLC
Bought with:
Laura Van Leer Richardson, 319005
Relevate Real Estate Inc.
Source: Doorify MLS,MLS#: 10014196
Facts & features
Interior
Bedrooms & bathrooms
- Bedrooms: 4
- Bathrooms: 4
- Full bathrooms: 3
- 1/2 bathrooms: 1
Heating
- Forced Air, Natural Gas
Cooling
- Central Air, Dual
Appliances
- Included: Dishwasher, Disposal, Double Oven, Gas Cooktop, Instant Hot Water, Microwave, Range Hood, Self Cleaning Oven, Stainless Steel Appliance(s), Oven, Water Purifier, Wine Refrigerator
- Laundry: In Garage, Laundry Room, Sink
Features
- Bathtub/Shower Combination, Breakfast Bar, Cathedral Ceiling(s), Ceiling Fan(s), Chandelier, Crown Molding, Dining L, Double Vanity, Entrance Foyer, Kitchen Island, Open Floorplan, Pantry, Master Downstairs, Quartz Counters, Recessed Lighting, Separate Shower, Smart Camera(s)/Recording, Smooth Ceilings, Soaking Tub, Storage, Vaulted Ceiling(s), Walk-In Closet(s), Walk-In Shower, Water Closet, Wet Bar, Wired for Sound
- Flooring: Carpet, Hardwood, Tile
- Windows: Window Treatments
- Number of fireplaces: 1
- Fireplace features: Family Room, Gas Log
Interior area
- Total structure area: 3,674
- Total interior livable area: 3,674 sqft
- Finished area above ground: 3,674
- Finished area below ground: 0
Property
Parking
- Total spaces: 7
- Parking features: Attached, Garage Faces Side
- Attached garage spaces: 3
- Uncovered spaces: 4
Features
- Levels: One and One Half, Two
- Stories: 1
- Patio & porch: Deck, Front Porch, Screened
- Exterior features: Garden, Lighting
- Pool features: Community
- Has view: Yes
- View description: Pond, Water
- Has water view: Yes
- Water view: Pond,Water
Lot
- Size: 0.60 Acres
- Features: Back Yard, Cul-De-Sac, Front Yard, Garden, Landscaped, Sprinklers In Front, Sprinklers In Rear, Views
Details
- Parcel number: 1708921790
- Zoning: RES
- Special conditions: Standard
Construction
Type & style
- Home type: SingleFamily
- Architectural style: Traditional, Transitional
- Property subtype: Single Family Residence, Residential
Materials
- Brick Veneer, Cedar
- Foundation: Brick/Mortar
- Roof: Shingle
Condition
- New construction: No
- Year built: 1992
Utilities & green energy
- Sewer: Public Sewer
- Water: Public
- Utilities for property: Natural Gas Connected, Sewer Connected, Water Connected
Community & neighborhood
Community
- Community features: Clubhouse, Pool, Street Lights, Tennis Court(s)
Location
- Region: Raleigh
- Subdivision: Bent Tree
HOA & financial
HOA
- Has HOA: Yes
- HOA fee: $115 monthly
- Amenities included: Clubhouse, Pool, Tennis Court(s)
- Services included: Unknown
Price history
| Date | Event | Price |
|---|---|---|
| 4/8/2024 | Sold | $1,161,000+16.1%$316/sqft |
Source: | ||
| 3/3/2024 | Pending sale | $999,900$272/sqft |
Source: | ||
| 3/1/2024 | Listed for sale | $999,900+51.7%$272/sqft |
Source: | ||
| 12/30/2020 | Sold | $659,000-2.9%$179/sqft |
Source: | ||
| 11/29/2020 | Pending sale | $679,000$185/sqft |
Source: Clickit Realty #2347939 Report a problem | ||
Public tax history
| Year | Property taxes | Tax assessment |
|---|---|---|
| 2025 | $7,304 +0.4% | $835,249 |
| 2024 | $7,274 +1.6% | $835,249 +27.5% |
| 2023 | $7,158 +7.6% | $654,850 |
Find assessor info on the county website
Neighborhood: North Raleigh
Nearby schools
GreatSchools rating
- 7/10North Ridge ElementaryGrades: PK-5Distance: 1.4 mi
- 8/10West Millbrook MiddleGrades: 6-8Distance: 0.6 mi
- 6/10Sanderson HighGrades: 9-12Distance: 2.8 mi
Schools provided by the listing agent
- Elementary: Wake - North Ridge
- Middle: Wake - West Millbrook
- High: Wake - Sanderson
Source: Doorify MLS. This data may not be complete. We recommend contacting the local school district to confirm school assignments for this home.
Get a cash offer in 3 minutes
Find out how much your home could sell for in as little as 3 minutes with a no-obligation cash offer.
Estimated market value$1,203,600
Get a cash offer in 3 minutes
Find out how much your home could sell for in as little as 3 minutes with a no-obligation cash offer.
Estimated market value
$1,203,600


