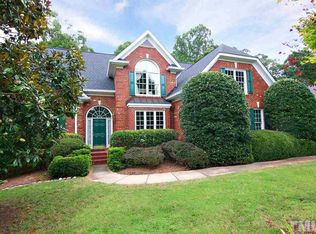Gorgeous brick home conveniently located in one of Raleigh's finest communities, Bent Tree. Elegant details & expert craftsmanship throughout w/ 3 fireplaces. Upon entering notice the 2-story foyer leading to the formal dining & living room as well as the beautiful fam room w/custom arched doorways & builtins. Spacious kitchen boasts lots of cabinetry, countertop space & island + an incredible hearth room w/ soaring ceiling. 1st floor master suite, basement + workshop. Com pool, tennis & greenway access.
This property is off market, which means it's not currently listed for sale or rent on Zillow. This may be different from what's available on other websites or public sources.
