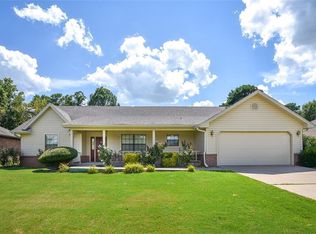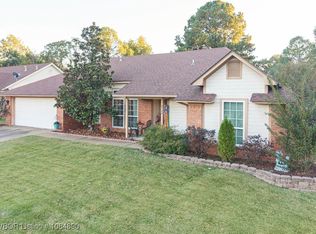Beautiful home for entertaining with 3 living areas. A large den with a fireplace, living room and sunroom with its own H/A unit. Hot tub in the sunroom stays. There are also split bedrooms, 3 full baths, an oversized 2 car garage with drive through doors. Lots of newer windows, remodeled kitchen with new appliances and granite countertops, updated master bath with new large shower and new countertops. All on approximately 0.5 acre lot. Home Warranty available. New Roof October 2016! Must See!!
This property is off market, which means it's not currently listed for sale or rent on Zillow. This may be different from what's available on other websites or public sources.

