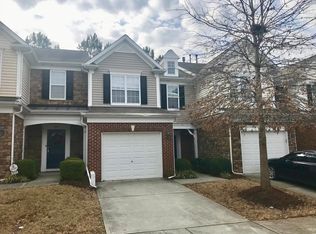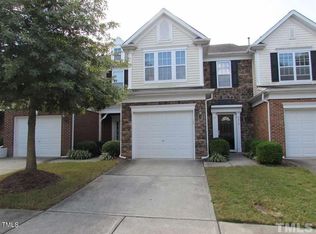This well-maintained, 3-level, 2.5-bathroom, townhome features over 1600 square feet and is just minutes from the heart of the Triangle via Highways 540 and 70. The 1st level features a great room with a fireplace, dining room, and kitchen. On the second level, you will find three spacious bedrooms, two baths, and a laundry room. This gem is nestled in an ideal location within the subdivision. Bring your buyers out to see this lovely home as it is sure not to last long!
This property is off market, which means it's not currently listed for sale or rent on Zillow. This may be different from what's available on other websites or public sources.

