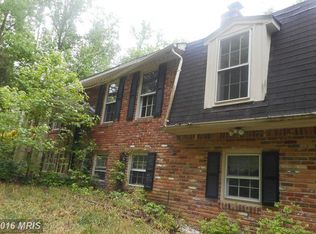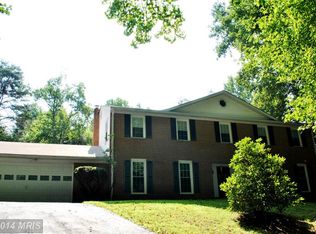Enjoy this spacious home with lots of thoughtful touches through-out. Sellers recently replaced the roof, well pump, new pool pump, added some fresh paint, hot water expander, dishwasher , washer and dryer, and are replacing both garage doors on 8/25. Huge family rooms on both levels and very open for entertaining. Walk in to gleaming hardwood flooring, two fireplaces and a large eat in kitchen that will defiantly WOW you. Lots of natural lighting in every room and plenty of space for flex areas. Outside you will fall in LOVE with the patio and pool area, you'll never want to leave home. The back yard is huge and features a garden area and a chicken coop. Lots of privacy you will appreciate. Close to schools and shopping. Easy commuter routes int DC, VA and local military bases.
This property is off market, which means it's not currently listed for sale or rent on Zillow. This may be different from what's available on other websites or public sources.

