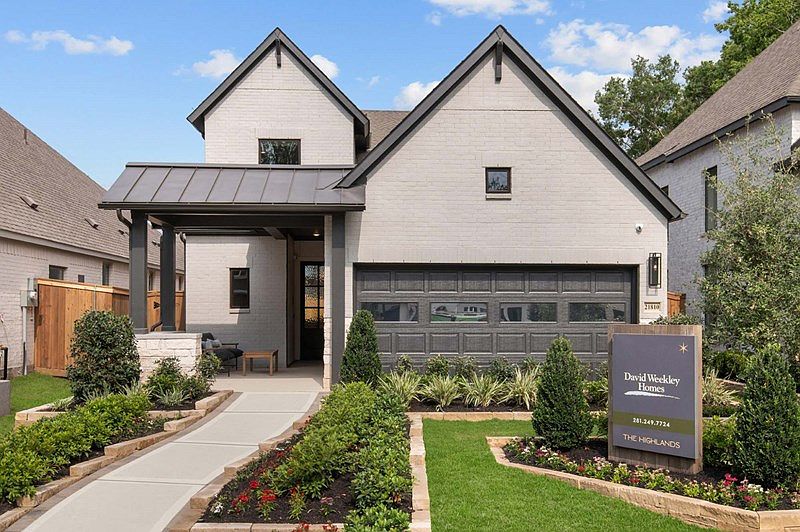**This home is available for self tour from the hours of 7:30 AM to 7:30 PM.** Design exquisite living spaces and build cherished memories together in the vibrant elegance of The Galveston lifestyle home plan. Birthday cakes, fine dinners, and unforgettable of holiday meals all begin in the contemporary kitchen. Overnight guests and individual styles are equally at home in their choice of 4 bedrooms, 2 down and 2 up. Escape to the superb comfort of your Owner's Retreat, which includes a pamper-ready bathroom and a deluxe walk-in closet. Enjoy a book and your favorite beverage from your covered patio. Sunlight filters in through energy-efficient windows to shine on the open-concept family room, dining area, and covered patio. Additional options to include: Extended covered rear porch, 8' entry door.
New construction
Special offer
$489,990
8711 Mancos Valley Ct, Porter, TX 77365
5beds
2,399sqft
Single Family Residence
Built in 2025
5,070.38 Square Feet Lot
$486,100 Zestimate®
$204/sqft
$122/mo HOA
What's special
Dining areaCovered patioExtended covered rear porchDeluxe walk-in closetContemporary kitchenPamper-ready bathroomEnergy-efficient windows
Call: (346) 248-2821
- 128 days |
- 24 |
- 0 |
Zillow last checked: 7 hours ago
Listing updated: October 21, 2025 at 09:05am
Listed by:
Beverly Bradley TREC #0181890 832-975-8828,
Weekley Properties Beverly Bradley
Source: HAR,MLS#: 13351640
Travel times
Schedule tour
Select your preferred tour type — either in-person or real-time video tour — then discuss available options with the builder representative you're connected with.
Facts & features
Interior
Bedrooms & bathrooms
- Bedrooms: 5
- Bathrooms: 3
- Full bathrooms: 3
Rooms
- Room types: Family Room, Utility Room
Primary bathroom
- Features: Primary Bath: Double Sinks, Primary Bath: Shower Only, Two Primary Baths
Kitchen
- Features: Kitchen Island, Kitchen open to Family Room, Pantry, Pots/Pans Drawers, Under Cabinet Lighting, Walk-in Pantry
Heating
- Electric, Natural Gas
Cooling
- Ceiling Fan(s), Electric
Appliances
- Included: ENERGY STAR Qualified Appliances, Convection Oven, Microwave, Gas Range, Dishwasher
Features
- 2 Bedrooms Down, En-Suite Bath, Primary Bed - 1st Floor, Walk-In Closet(s)
- Flooring: Carpet, Tile
- Doors: Insulated Doors
- Windows: Insulated/Low-E windows
- Has fireplace: No
Interior area
- Total structure area: 2,399
- Total interior livable area: 2,399 sqft
Video & virtual tour
Property
Parking
- Total spaces: 2
- Parking features: Attached, Oversized
- Attached garage spaces: 2
Features
- Stories: 2
- Patio & porch: Covered, Porch
- Exterior features: Sprinkler System
- Fencing: Back Yard
Lot
- Size: 5,070.38 Square Feet
- Features: Back Yard, Near Golf Course, Subdivided, 0 Up To 1/4 Acre
Construction
Type & style
- Home type: SingleFamily
- Architectural style: Traditional
- Property subtype: Single Family Residence
Materials
- Batts Insulation, Blown-In Insulation, Brick
- Foundation: Slab
- Roof: Composition
Condition
- New construction: Yes
- Year built: 2025
Details
- Builder name: David Weekley Homes
Utilities & green energy
- Water: Water District
Green energy
- Green verification: ENERGY STAR Certified Homes, Environments for Living, HERS Index Score
- Energy efficient items: Attic Vents, Thermostat, Lighting, HVAC, Exposure/Shade, Other Energy Features
Community & HOA
Community
- Features: Subdivision Tennis Court
- Senior community: Yes
- Subdivision: The Highlands 40'
HOA
- Has HOA: Yes
- HOA fee: $1,462 annually
Location
- Region: Porter
Financial & listing details
- Price per square foot: $204/sqft
- Date on market: 6/16/2025
- Listing terms: Cash,Conventional
- Road surface type: Concrete, Curbs
About the community
PoolPlaygroundTennisGolfCourse+ 5 more
New homes from David Weekley Homes are now selling in the beautiful community of The Highlands 40'! Discover new home plans, elevations, features and a new model home in this vibrant section of this master-planned Porter, Texas, community. In The Highlands 40', you'll enjoy top-quality craftsmanship and a personalized new construction experience from a Houston home builder known for giving you more, in addition to:Highland Pines Golf Club within the community; Clubhouse, fitness room and tennis courts; Hiking, biking and adventure trail system along the San Jacinto River; Event lawn and pavilion, recreation field, and playgrounds; Acres of parks, green spaces and on-site lakes for fishing and kayaking; Discovery Cove waterpark with lazy river and splash pad; On-site elementary school
Starting rate as a low as 3.99% on select quick move-in homes*
Starting rate as a low as 3.99% on select quick move-in homes*. Offer valid September, 23, 2025 to November, 16, 2025.Source: David Weekley Homes

